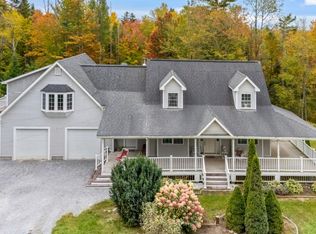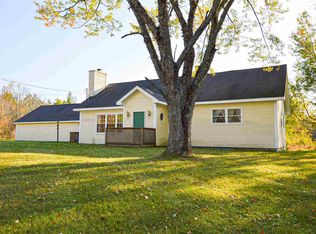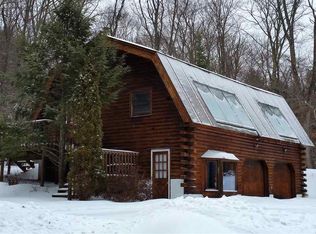Closed
Listed by:
Sue A Starr-Adams,
EXP Realty Cell:802-236-8028
Bought with: Coldwell Banker Hickok and Boardman
$950,000
2384 Shunpike Road, Mount Holly, VT 05758
3beds
3,716sqft
Farm
Built in 1850
40 Acres Lot
$821,200 Zestimate®
$256/sqft
$3,693 Estimated rent
Home value
$821,200
$673,000 - $977,000
$3,693/mo
Zestimate® history
Loading...
Owner options
Explore your selling options
What's special
This renovated, well-maintained, 1850 farmhouse, on 40 acres of fields and forest, is tucked away on a quiet country road, yet only 5 miles from Okemo and the lakes region. Integrating a blend of old and new; an open, bright, modern kitchen, with granite countertops and a woodstove, gives space for large gatherings. The elegant living area, accented with a classic fireplace, antique moulding, beams, and pocket doors, also opens to a large bluestone patio overlooking mountains, sunsets and pastures. The first floor also boasts the original formal entry, a laundry room, mudroom and half bath. On the second floor, you’ll find a bright, spacious primary bedroom, with a fireplace and modern, full, ensuite bathroom with stone tile, radiant floor heat and soaking bathtub. Down the hall you'll find the second bedroom, a separate 3/4 bath, and a large third bedroom, with vaulted ceilings, and windows overlooking the fields. Off of this bedroom, is a large, sunny, flex suite with so much potential; make it another primary suite, a studio or office space. This space opens to its own deck with separate entrance. The Gambrel-style barn has stalls for two horses and an attached run-in shed, for two more horses. There’s an attached two-car garage, a 24x24 artist’s studio, plus a sweet, antique milk house. The forty acres include garden space and trails for hiking, cross-country skiing, sledding, horseback riding and VAST trail access. (35 acres are enrolled in the Vt. Current Use Program).
Zillow last checked: 8 hours ago
Listing updated: September 12, 2024 at 01:08pm
Listed by:
Sue A Starr-Adams,
EXP Realty Cell:802-236-8028
Bought with:
Michael Johnston
Coldwell Banker Hickok and Boardman
Source: PrimeMLS,MLS#: 5005852
Facts & features
Interior
Bedrooms & bathrooms
- Bedrooms: 3
- Bathrooms: 3
- Full bathrooms: 1
- 3/4 bathrooms: 1
- 1/2 bathrooms: 1
Heating
- Oil, Wood, Baseboard, Radiant Floor, Wood Stove
Cooling
- None
Appliances
- Included: Dishwasher, Dryer, Microwave, Refrigerator, Washer, Gas Stove, Oil Water Heater
- Laundry: 1st Floor Laundry
Features
- Ceiling Fan(s), Primary BR w/ BA
- Flooring: Carpet, Tile, Wood
- Windows: ENERGY STAR Qualified Windows
- Basement: Bulkhead,Concrete Floor,Dirt Floor,Insulated,Sump Pump,Unfinished,Interior Access,Exterior Entry,Interior Entry
- Has fireplace: Yes
- Fireplace features: 3+ Fireplaces
Interior area
- Total structure area: 6,584
- Total interior livable area: 3,716 sqft
- Finished area above ground: 3,716
- Finished area below ground: 0
Property
Parking
- Total spaces: 2
- Parking features: Gravel, Direct Entry, Driveway, Garage
- Garage spaces: 2
- Has uncovered spaces: Yes
Features
- Levels: One and One Half
- Stories: 1
- Patio & porch: Patio, Covered Porch
- Exterior features: Deck, Shed, Storage
- Has view: Yes
- Frontage length: Road frontage: 1113
Lot
- Size: 40 Acres
- Features: Field/Pasture, Landscaped, Slight, Trail/Near Trail, Views, Wooded, Near Golf Course, Near Skiing, Near Snowmobile Trails
Details
- Additional structures: Barn(s), Outbuilding, Stable(s)
- Parcel number: 41713010715
- Zoning description: Residential
Construction
Type & style
- Home type: SingleFamily
- Architectural style: Antique
- Property subtype: Farm
Materials
- Fiberglss Batt Insulation, Clapboard Exterior
- Foundation: Poured Concrete, Stone
- Roof: Architectural Shingle
Condition
- New construction: No
- Year built: 1850
Utilities & green energy
- Electric: 100 Amp Service, Circuit Breakers
- Sewer: 1000 Gallon, Concrete, On-Site Septic Exists
- Utilities for property: Phone, Telephone at Site
Green energy
- Energy efficient items: Insulation
Community & neighborhood
Security
- Security features: Battery Smoke Detector
Location
- Region: Mount Holly
Other
Other facts
- Road surface type: Dirt
Price history
| Date | Event | Price |
|---|---|---|
| 9/12/2024 | Sold | $950,000$256/sqft |
Source: | ||
| 8/1/2024 | Contingent | $950,000$256/sqft |
Source: | ||
| 7/19/2024 | Listed for sale | $950,000$256/sqft |
Source: | ||
Public tax history
| Year | Property taxes | Tax assessment |
|---|---|---|
| 2024 | -- | $515,000 |
| 2023 | -- | $515,000 |
| 2022 | -- | $515,000 |
Find assessor info on the county website
Neighborhood: 05758
Nearby schools
GreatSchools rating
- 10/10Mt. Holly SchoolGrades: PK-6Distance: 2 mi
- 4/10Mill River Usd #40Grades: 7-12Distance: 10.4 mi
Schools provided by the listing agent
- Elementary: Mount Holly Elementary School
- District: Two Rivers Supervisory Union
Source: PrimeMLS. This data may not be complete. We recommend contacting the local school district to confirm school assignments for this home.
Get pre-qualified for a loan
At Zillow Home Loans, we can pre-qualify you in as little as 5 minutes with no impact to your credit score.An equal housing lender. NMLS #10287.


