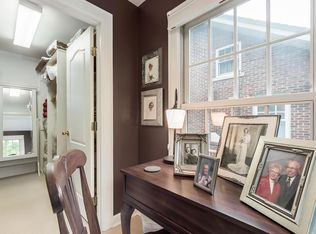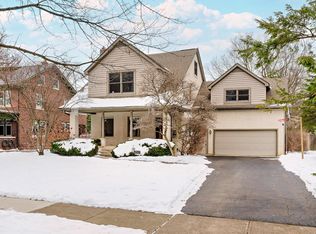Excellent opportunity & location can't be beat. Versatile floor plan & lot allows you to customize to fit your needs. 2nd full bath can replace 4th Bdrm. Beautiful central Bexley home. Prime location in walking distance to restaurants, shops & school campus. Updated, move-in ready featuring hrdwd floors, high ceilings & abundant natural light throughout. Large LR w/ built-ins, office/playroom, dining room, updated kitchen. 4 bedrooms w/ nice sized closets, newly renovated bathroom w/ double sinks & marble finishes. Large attic can be updated to be bedroom(s), office, play area. Additional updates include new windows, roof, staircase, front door, water heater. Owners have city approved architectural plans. Large fenced in yard & charming brick patio right on the 4th of July Parade route.
This property is off market, which means it's not currently listed for sale or rent on Zillow. This may be different from what's available on other websites or public sources.

