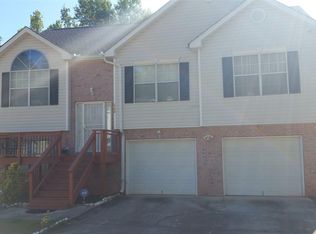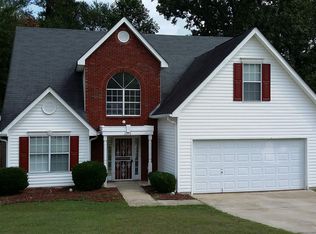LARGE HOME IN QUIET NEIGHBORHOOD! Convenient to shopping and schools! This home has 5 bedrooms and 3 bathrooms. New roof, hvac is only 3-4 years old, and hot water heater has been replaced recently. New laminate and hardwood throughout. Home includes all appliances! The large private backyard features a basketball court and a secondary driveway leading to the rear of the home. Must call agent for appointment! Also ask about lender incentives! This home will not last long!
This property is off market, which means it's not currently listed for sale or rent on Zillow. This may be different from what's available on other websites or public sources.

