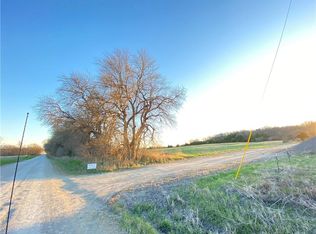Sold
Price Unknown
2384 N 200th Rd, Edgerton, KS 66021
3beds
1,570sqft
Single Family Residence
Built in 1972
27.15 Acres Lot
$-- Zestimate®
$--/sqft
$1,794 Estimated rent
Home value
Not available
Estimated sales range
Not available
$1,794/mo
Zestimate® history
Loading...
Owner options
Explore your selling options
What's special
Beautifully renovated home with absolutely gorgeous views! Just over 27 acres of land with that hard to find, perfect balance of golden pasture and woods. So much new including roof, siding, HVAC, windows, doors, water heater, concrete patio and sidewalk, kitchen, baths, flooring, fixtures, hardware, garage door, septic tank, water meter, water line to house, etc. Master suite features walk-in closet that conveniently connects to laundry room and bathroom with dual vanity. Light and bright kitchen with pantry, island, textured granite counters and stainless appliances. Main level laundry room with shiplap wall. Full basement offers a blank slate to finish for additional space. 50x26 outbuilding and a fenced area perfect for animals with additional 12x10 shed. Ideal location on blacktop on the JOCO line with quick drive to Edgerton, Gardner, Wellsville, Baldwin and De Soto. House sits back off the blacktop down a long driveway through the pasture area with woods behind.
Zillow last checked: 8 hours ago
Listing updated: August 17, 2023 at 02:56pm
Listing Provided by:
Brandi Betz-Hastings 913-271-0168,
Kansas City Regional Homes Inc
Bought with:
Jeff Alton, SP00224230
Platinum Realty LLC
Source: Heartland MLS as distributed by MLS GRID,MLS#: 2429426
Facts & features
Interior
Bedrooms & bathrooms
- Bedrooms: 3
- Bathrooms: 2
- Full bathrooms: 2
Bedroom 1
- Features: All Carpet, Ceiling Fan(s), Walk-In Closet(s)
- Level: First
Bedroom 2
- Features: All Carpet, Ceiling Fan(s)
- Level: First
Bedroom 3
- Features: All Carpet, Ceiling Fan(s)
- Level: First
Bathroom 1
- Features: Double Vanity, Shower Only, Solid Surface Counter
- Level: First
Bathroom 2
- Features: Shower Over Tub, Solid Surface Counter
- Level: First
Dining room
- Features: Ceiling Fan(s), Luxury Vinyl
- Level: First
Kitchen
- Features: Granite Counters, Kitchen Island, Luxury Vinyl
- Level: First
Laundry
- Level: First
Living room
- Level: First
Heating
- Heat Pump
Cooling
- Electric
Appliances
- Included: Dishwasher, Microwave, Free-Standing Electric Oven, Stainless Steel Appliance(s)
- Laundry: Laundry Room, Main Level
Features
- Ceiling Fan(s), Kitchen Island, Painted Cabinets, Pantry, Walk-In Closet(s)
- Flooring: Carpet, Luxury Vinyl, Tile
- Windows: Thermal Windows
- Basement: Daylight,Full,Interior Entry
- Has fireplace: No
Interior area
- Total structure area: 1,570
- Total interior livable area: 1,570 sqft
- Finished area above ground: 1,570
- Finished area below ground: 0
Property
Parking
- Total spaces: 2
- Parking features: Built-In, Detached
- Attached garage spaces: 2
Features
- Patio & porch: Patio, Porch
- Fencing: Other
Lot
- Size: 27.15 Acres
- Features: Acreage, Wooded
Details
- Additional structures: Outbuilding, Shed(s)
- Parcel number: 0231920300000013.000
- Special conditions: Plan Approval Required
Construction
Type & style
- Home type: SingleFamily
- Architectural style: Traditional
- Property subtype: Single Family Residence
Materials
- Frame, Lap Siding
- Roof: Composition
Condition
- Year built: 1972
Utilities & green energy
- Sewer: Septic Tank
- Water: Rural
Community & neighborhood
Location
- Region: Edgerton
- Subdivision: Other
Other
Other facts
- Listing terms: Cash,Conventional,FHA,USDA Loan,VA Loan
- Ownership: Investor
- Road surface type: Paved
Price history
| Date | Event | Price |
|---|---|---|
| 8/17/2023 | Sold | -- |
Source: | ||
| 7/13/2023 | Pending sale | $594,900$379/sqft |
Source: | ||
| 7/1/2023 | Price change | $594,9000%$379/sqft |
Source: | ||
| 6/4/2023 | Listed for sale | $595,000$379/sqft |
Source: | ||
| 5/5/2023 | Contingent | $595,000$379/sqft |
Source: | ||
Public tax history
| Year | Property taxes | Tax assessment |
|---|---|---|
| 2017 | $2,308 +3.7% | $19,231 +4.2% |
| 2016 | $2,226 +2.5% | $18,454 +1.3% |
| 2015 | $2,173 | $18,214 +0.1% |
Find assessor info on the county website
Neighborhood: 66021
Nearby schools
GreatSchools rating
- 5/10Wellsville Elementary SchoolGrades: PK-5Distance: 3.7 mi
- 3/10Wellsville Middle SchoolGrades: 6-8Distance: 3.9 mi
- 7/10Wellsville High SchoolGrades: 9-12Distance: 3.9 mi
Schools provided by the listing agent
- Elementary: Wellsville
- Middle: Wellsville
- High: Wellsville
Source: Heartland MLS as distributed by MLS GRID. This data may not be complete. We recommend contacting the local school district to confirm school assignments for this home.
