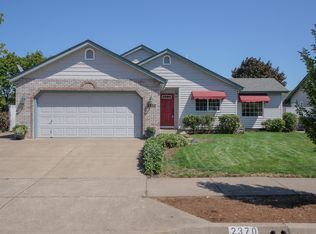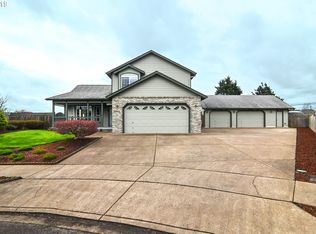Sold
$495,000
2384 Loch Dr, Springfield, OR 97477
3beds
1,556sqft
Residential, Single Family Residence
Built in 1993
7,405.2 Square Feet Lot
$499,300 Zestimate®
$318/sqft
$2,367 Estimated rent
Home value
$499,300
$454,000 - $549,000
$2,367/mo
Zestimate® history
Loading...
Owner options
Explore your selling options
What's special
Check out this stunning Hayden Bridge Home tucked away in a cozy Cul-De-Sac! This gem boasts 3 bedrooms, 2 baths, and oozes with owner's pride. Step into a gorgeous living space with wood floors, a cozy fireplace, and a slider leading to a back covered deck with cozy firepit. The Primary Suite is a dream with a walk-in closet and a slider opening up to the back covered patio. The kitchen is a chef's paradise, featuring granite countertops, modern appliances, wine fridge, a butler's pantry, and charming tile floors. Outside, you'll find a beautifully hardscaped oasis complete with 3 fountains, a lovely greenhouse, fenced, garden beds, a tool shed, and ample space for hosting gatherings. Offering the washer and dryer and all appliances. Plus, enjoy the convenience of indoor utilities. Beautifully maintained retention pond between you and the adjacent neighborhoods.
Zillow last checked: 8 hours ago
Listing updated: August 27, 2024 at 05:25am
Listed by:
Sherri Smith Sherri@smithrealtygroup.net,
Smith Realty Group
Bought with:
Levi Bedortha, 200809079
Bedortha Brokerage Inc.
Source: RMLS (OR),MLS#: 24247216
Facts & features
Interior
Bedrooms & bathrooms
- Bedrooms: 3
- Bathrooms: 2
- Full bathrooms: 2
- Main level bathrooms: 2
Primary bedroom
- Features: Bathroom, Double Sinks, Walkin Closet, Wallto Wall Carpet
- Level: Main
- Area: 195
- Dimensions: 13 x 15
Bedroom 2
- Features: Wallto Wall Carpet
- Level: Main
- Area: 140
- Dimensions: 14 x 10
Bedroom 3
- Features: Wallto Wall Carpet
- Level: Main
- Area: 110
- Dimensions: 11 x 10
Dining room
- Features: Wood Floors
- Level: Main
- Area: 90
- Dimensions: 10 x 9
Kitchen
- Features: Disposal, Eating Area, Microwave, Granite, Tile Floor
- Level: Main
- Area: 60
- Width: 6
Living room
- Features: Deck, Fireplace, Sliding Doors
- Level: Main
- Area: 255
- Dimensions: 17 x 15
Heating
- Heat Pump, Fireplace(s)
Appliances
- Included: Built-In Range, Dishwasher, Disposal, Gas Appliances, Microwave, Stainless Steel Appliance(s), Wine Cooler, Washer/Dryer, Electric Water Heater
- Laundry: Laundry Room
Features
- Granite, Eat-in Kitchen, Bathroom, Double Vanity, Walk-In Closet(s), Butlers Pantry
- Flooring: Tile, Wood, Wall to Wall Carpet
- Doors: Sliding Doors
- Windows: Double Pane Windows
Interior area
- Total structure area: 1,556
- Total interior livable area: 1,556 sqft
Property
Parking
- Total spaces: 2
- Parking features: Driveway, RV Access/Parking, Attached
- Attached garage spaces: 2
- Has uncovered spaces: Yes
Accessibility
- Accessibility features: One Level, Accessibility
Features
- Stories: 1
- Patio & porch: Covered Patio, Deck
- Exterior features: Fire Pit, Garden, Raised Beds, Water Feature
- Fencing: Fenced
Lot
- Size: 7,405 sqft
- Features: Cul-De-Sac, Sprinkler, SqFt 7000 to 9999
Details
- Additional structures: RVParking, ToolShed
- Parcel number: 1503679
Construction
Type & style
- Home type: SingleFamily
- Architectural style: Ranch
- Property subtype: Residential, Single Family Residence
Materials
- T111 Siding
Condition
- Register of Historic Homes
- New construction: No
- Year built: 1993
Utilities & green energy
- Sewer: Public Sewer
- Water: Public
- Utilities for property: DSL
Community & neighborhood
Security
- Security features: Fire Sprinkler System
Location
- Region: Springfield
Other
Other facts
- Listing terms: Cash,Conventional,FHA,VA Loan
- Road surface type: Paved
Price history
| Date | Event | Price |
|---|---|---|
| 8/26/2024 | Sold | $495,000$318/sqft |
Source: | ||
| 7/19/2024 | Pending sale | $495,000$318/sqft |
Source: | ||
| 7/13/2024 | Listed for sale | $495,000+109.3%$318/sqft |
Source: | ||
| 7/14/2006 | Sold | $236,500$152/sqft |
Source: Public Record Report a problem | ||
Public tax history
| Year | Property taxes | Tax assessment |
|---|---|---|
| 2025 | $4,482 +1.6% | $244,436 +3% |
| 2024 | $4,410 +4.4% | $237,317 +3% |
| 2023 | $4,222 +3.4% | $230,405 +3% |
Find assessor info on the county website
Neighborhood: 97477
Nearby schools
GreatSchools rating
- 3/10Yolanda Elementary SchoolGrades: K-5Distance: 0.4 mi
- 5/10Briggs Middle SchoolGrades: 6-8Distance: 0.3 mi
- 5/10Thurston High SchoolGrades: 9-12Distance: 3.7 mi
Schools provided by the listing agent
- Elementary: Yolanda
- Middle: Briggs
- High: Thurston
Source: RMLS (OR). This data may not be complete. We recommend contacting the local school district to confirm school assignments for this home.

Get pre-qualified for a loan
At Zillow Home Loans, we can pre-qualify you in as little as 5 minutes with no impact to your credit score.An equal housing lender. NMLS #10287.

