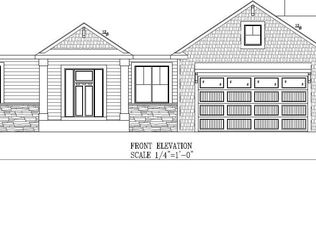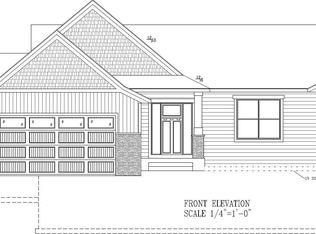A new uniquely designed model with 4 bedrooms, 3 baths, covered deck, and impressive custom features. The spacious and open layout boasts tray ceiling, gas fireplace with stone surround, quality craftmanship with birch cabinetry and flooring, granite countertops and many other quality upgrades. Beautiful curb appeal with stone accents, three car garage and irrigation system. This home also offers main floor laundry/mudroom, large master suite, walk-in closet and master bath with gorgeous tiled shower. This rambler is a top pick. Ideally located in popular Hart Farms.
This property is off market, which means it's not currently listed for sale or rent on Zillow. This may be different from what's available on other websites or public sources.

