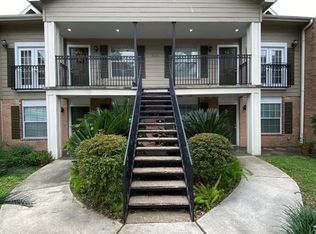Experience elevated city living in this 4-story brick townhome in a secure gated community. Featuring 2 bedrooms and 2.5 baths, this home offers a thoughtful layout ideal for both privacy and entertaining. The first-floor bedroom includes an ensuite bath and private backyard access perfect for guests or a home office. The second floor boasts an open-concept kitchen and living space with abundant natural light, ideal for hosting or relaxing. The third-floor primary suite features dual walk-in closets and a spa-like bath. Unwind on the fourth-floor terrace with stunning downtown skyline views. Walkable to top restaurants, bars, and sports venues in EaDo and Downtown, and minutes from the Heights and East River. Includes refrigerator, washer, and dryer. Urban lifestyle meets modern comfort!
Copyright notice - Data provided by HAR.com 2022 - All information provided should be independently verified.
Townhouse for rent
$2,300/mo
2384 Bastrop St, Houston, TX 77004
2beds
2,327sqft
Price may not include required fees and charges.
Townhouse
Available now
-- Pets
Electric, ceiling fan
Electric dryer hookup laundry
2 Attached garage spaces parking
Electric
What's special
Thoughtful layoutBrick townhomeAbundant natural lightSpa-like bathPrivate backyard access
- 2 days
- on Zillow |
- -- |
- -- |
Travel times
Looking to buy when your lease ends?
Consider a first-time homebuyer savings account designed to grow your down payment with up to a 6% match & 4.15% APY.
Facts & features
Interior
Bedrooms & bathrooms
- Bedrooms: 2
- Bathrooms: 3
- Full bathrooms: 2
- 1/2 bathrooms: 1
Heating
- Electric
Cooling
- Electric, Ceiling Fan
Appliances
- Included: Dishwasher, Disposal, Dryer, Microwave, Oven, Refrigerator, Stove, Washer
- Laundry: Electric Dryer Hookup, In Unit, Washer Hookup
Features
- 1 Bedroom Down - Not Primary BR, Ceiling Fan(s), En-Suite Bath, Primary Bed - 3rd Floor, Walk-In Closet(s)
- Flooring: Carpet, Tile, Wood
Interior area
- Total interior livable area: 2,327 sqft
Property
Parking
- Total spaces: 2
- Parking features: Attached, Covered
- Has attached garage: Yes
- Details: Contact manager
Features
- Stories: 4
- Exterior features: 1 Bedroom Down - Not Primary BR, Architecture Style: Traditional, Attached, Electric Dryer Hookup, Electric Gate, En-Suite Bath, Flooring: Wood, Garage Door Opener, Heating: Electric, Insulated/Low-E windows, Lot Features: Subdivided, Primary Bed - 3rd Floor, Subdivided, Walk-In Closet(s), Washer Hookup
Details
- Parcel number: 1277200010020
Construction
Type & style
- Home type: Townhouse
- Property subtype: Townhouse
Condition
- Year built: 2008
Community & HOA
Location
- Region: Houston
Financial & listing details
- Lease term: Long Term,12 Months
Price history
| Date | Event | Price |
|---|---|---|
| 7/10/2025 | Listed for rent | $2,300-11.4%$1/sqft |
Source: | ||
| 6/24/2025 | Listing removed | $2,595$1/sqft |
Source: | ||
| 4/15/2025 | Price change | $2,595-0.2%$1/sqft |
Source: | ||
| 1/16/2025 | Listed for rent | $2,600$1/sqft |
Source: | ||
| 6/21/2023 | Listing removed | -- |
Source: | ||
![[object Object]](https://photos.zillowstatic.com/fp/b2aec41520f8474d7c4c8bc2d99fbfd7-p_i.jpg)
