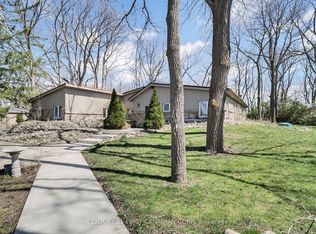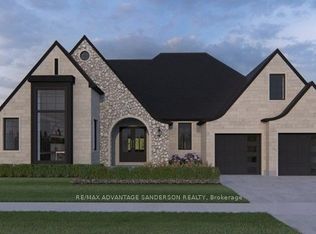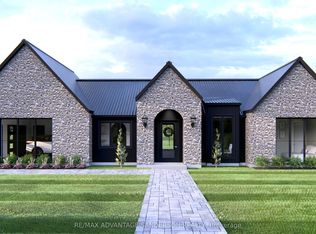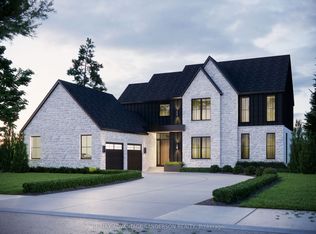Location! Location! Custom "Nordic" home currently under construction by Details Custom Ltd. Main floor 2566sf + 1137sf of lower level finishings. Possession July 31/21. You will love the attention to detail! Cultured stone with natural wood siding. Concrete driveway and walkway. Covered porch/large rear deck. 3 car attached garage with smart wifi openers. 3+2 bedrooms and 3 ½ bathrooms. Stunning features throughout. 9ft ceilings main floor with 8ft doors. Built-in speakers throughout. Custom window coverings and blinds. Mudroom built-ins. Custom kitchen by The Wood Studio including Fisher Paykel appliances. Bar fridge. Quartz countertops and backsplash. Open concept kitchen/dining/great room. Gas fireplace in great room. Gorgeous master suite. Lower level finished with great room, two more bedrooms, 3pc bath with shower. This home has it all! Amazing lot and setting just northwest of London.
This property is off market, which means it's not currently listed for sale or rent on Zillow. This may be different from what's available on other websites or public sources.



