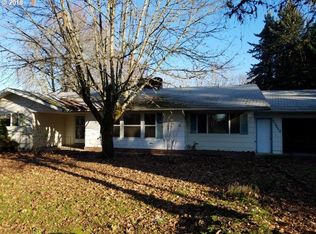Sold
$1,170,000
23838 S Barlow Rd, Canby, OR 97013
5beds
5,849sqft
Residential, Single Family Residence
Built in 1994
8.65 Acres Lot
$-- Zestimate®
$200/sqft
$6,292 Estimated rent
Home value
Not available
Estimated sales range
Not available
$6,292/mo
Zestimate® history
Loading...
Owner options
Explore your selling options
What's special
Welcome to this captivating Canby log cabin retreat! A sprawling 5-bedroom, 4.5-bathroom, nearly 6k sq foot log cabin of country-inspired elegance set on 8.65 acres of privacy and tranquility. As you step through the front doors you are greeted by a breathtaking floor-to-ceiling rock fireplace -the centerpiece of this estate. The stunning kitchen invites culinary creativity with high-end built-in appliances, an expansive island, and modern features. Seating for 12 plus guests! Expansive primary suite with a luxurious soaking tub and walk in closet. Every room with slider to your own private deck overlooking the property. Imagine stepping out into your incredible yard, completely equipped with RV hookups, an outbuilding, a barn, huge garden, and even a yurt -so many possibilities! An idyllic retreat center? Dreamy wedding and event location? A fenced field and practical in-ground irrigation system is perfect for having farm animals or farm to table fruits and veggies as well. Though set in its own private world, this home provides the benefit of location -just minutes to town for all conveniences. Don't miss out on the chance to experience and own this unique jewel of Canby. Embrace the charm and possibilities of log cabin living!
Zillow last checked: 8 hours ago
Listing updated: December 31, 2024 at 07:03am
Listed by:
Kimberly Gellatly 503-380-8285,
Berkshire Hathaway HomeServices NW Real Estate
Bought with:
OR and WA Non Rmls, NA
Non Rmls Broker
Source: RMLS (OR),MLS#: 24364895
Facts & features
Interior
Bedrooms & bathrooms
- Bedrooms: 5
- Bathrooms: 5
- Full bathrooms: 4
- Partial bathrooms: 1
- Main level bathrooms: 2
Primary bedroom
- Features: Deck, Suite, Vaulted Ceiling, Walkin Closet, Wallto Wall Carpet
- Level: Upper
- Area: 475
- Dimensions: 25 x 19
Bedroom 2
- Features: Deck, Wallto Wall Carpet
- Level: Upper
- Area: 308
- Dimensions: 28 x 11
Bedroom 3
- Features: Deck, Wallto Wall Carpet
- Level: Upper
- Area: 308
- Dimensions: 28 x 11
Bedroom 4
- Features: Deck, Wallto Wall Carpet
- Level: Main
- Area: 208
- Dimensions: 16 x 13
Dining room
- Features: Fireplace, Hardwood Floors
- Level: Main
- Area: 420
- Dimensions: 28 x 15
Family room
- Features: Wallto Wall Carpet
- Level: Main
- Area: 117
- Dimensions: 13 x 9
Kitchen
- Features: Builtin Range, Eat Bar, Island, High Ceilings, Wood Floors
- Level: Main
- Area: 170
- Width: 10
Living room
- Features: Fireplace, Great Room, Hardwood Floors, Vaulted Ceiling
- Level: Main
- Area: 609
- Dimensions: 29 x 21
Office
- Features: Wallto Wall Carpet
- Level: Main
- Area: 176
- Dimensions: 16 x 11
Heating
- Forced Air, Fireplace(s)
Cooling
- Central Air
Appliances
- Included: Dishwasher, Built-In Range, Electric Water Heater
- Laundry: Laundry Room
Features
- Ceiling Fan(s), Eat Bar, Kitchen Island, High Ceilings, Great Room, Vaulted Ceiling(s), Suite, Walk-In Closet(s), Tile
- Flooring: Hardwood, Wood, Wall to Wall Carpet
- Windows: Wood Frames
- Basement: Daylight,Finished,Full
- Number of fireplaces: 3
- Fireplace features: Gas, Stove, Wood Burning
Interior area
- Total structure area: 5,849
- Total interior livable area: 5,849 sqft
Property
Parking
- Total spaces: 2
- Parking features: Driveway, RV Boat Storage, Attached
- Attached garage spaces: 2
- Has uncovered spaces: Yes
Features
- Stories: 3
- Patio & porch: Covered Patio, Deck, Patio
- Exterior features: Garden
- Fencing: Fenced
- Has view: Yes
- View description: Territorial, Trees/Woods, Valley
- Waterfront features: Pond
Lot
- Size: 8.65 Acres
- Features: Gated, Level, Private, Acres 7 to 10
Details
- Additional structures: Gazebo, RVBoatStorage
- Parcel number: 00780088
- Zoning: EFU
Construction
Type & style
- Home type: SingleFamily
- Architectural style: Log
- Property subtype: Residential, Single Family Residence
Materials
- Log, Wood Siding
- Roof: Metal
Condition
- Approximately
- New construction: No
- Year built: 1994
Utilities & green energy
- Gas: Gas
- Sewer: Septic Tank
- Water: Well
- Utilities for property: Other Internet Service
Community & neighborhood
Security
- Security features: Security Gate
Location
- Region: Canby
Other
Other facts
- Listing terms: Cash,Conventional
- Road surface type: Paved
Price history
| Date | Event | Price |
|---|---|---|
| 12/31/2024 | Sold | $1,170,000-10%$200/sqft |
Source: | ||
| 10/24/2024 | Pending sale | $1,299,900$222/sqft |
Source: | ||
| 10/8/2024 | Listed for sale | $1,299,900$222/sqft |
Source: | ||
| 9/4/2024 | Contingent | $1,299,900$222/sqft |
Source: | ||
| 8/23/2024 | Listed for sale | $1,299,900$222/sqft |
Source: | ||
Public tax history
| Year | Property taxes | Tax assessment |
|---|---|---|
| 2025 | $8,951 +0.7% | $643,750 +0.9% |
| 2024 | $8,889 +1.2% | $638,212 +2% |
| 2023 | $8,785 +7.7% | $625,959 +3.7% |
Find assessor info on the county website
Neighborhood: 97013
Nearby schools
GreatSchools rating
- 2/10Howard Eccles Elementary SchoolGrades: K-6Distance: 0.9 mi
- 3/10Baker Prairie Middle SchoolGrades: 7-8Distance: 2.5 mi
- 7/10Canby High SchoolGrades: 9-12Distance: 1.2 mi
Schools provided by the listing agent
- Elementary: Eccles
- Middle: Baker Prairie
- High: Canby
Source: RMLS (OR). This data may not be complete. We recommend contacting the local school district to confirm school assignments for this home.
Get pre-qualified for a loan
At Zillow Home Loans, we can pre-qualify you in as little as 5 minutes with no impact to your credit score.An equal housing lender. NMLS #10287.
