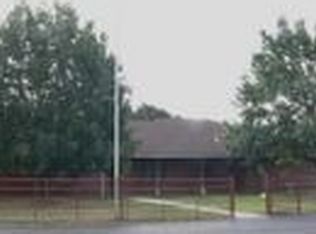Sold for $390,000
$390,000
23835 NE Meers Porter Hill Rd, Fletcher, OK 73541
5beds
2,639sqft
Single Family Residence
Built in ----
5 Acres Lot
$420,400 Zestimate®
$148/sqft
$2,587 Estimated rent
Home value
$420,400
$399,000 - $441,000
$2,587/mo
Zestimate® history
Loading...
Owner options
Explore your selling options
What's special
Seclusion and privacy! Sought after property built in 2006, situated on 5 acres with a 25x25 shop that was finished in Jan 2021. This home is located off a low traffic gravel road with no neighbors to hinder your peaceful, quiet evenings under the covered patio. Not only is there a ton of space outside, the inside has it too! 5 bedrooms on the main level of the house with a mother-in-law floor plan. 2 bathrooms on the main level along with designated laundry room. Appliances are all 1 year old, new hot water heaters (yes, there are 2) central heat and air are 3 years old and the fireplace in the living room is new as well. The second story is the perfect place for a game room, theater room, or guest wing. It has its own full bathroom! Sterling school district! Please allow 24 hr notice to schedule a showing. For more information contact Jade Smith, REALTOR at The Brokers Agency 580.470.5304 (text or call)
Zillow last checked: 8 hours ago
Listing updated: March 17, 2024 at 02:00pm
Listed by:
Jade F Smith,
The Brokers Agency
Bought with:
Leah Eary, 183596
Prospera Realty Group
Source: Duncan AOR,MLS#: 38099
Facts & features
Interior
Bedrooms & bathrooms
- Bedrooms: 5
- Bathrooms: 3
- Full bathrooms: 3
Dining room
- Features: Live/Dine Combo, Kitchen/Dine Combo, Breakfast/Bar
Heating
- Electric, Heat Pump
Cooling
- Electric
Appliances
- Included: Electric Oven/Range, Microwave, Dishwasher, Refrigerator
Features
- Family Room, Inside Utility, In-Law Floorplan, Downstairs Bedroom
- Flooring: Some Carpeting
- Windows: Storm Window(s), Some Curtains/Drapes, Some Shades/Blinds
- Number of fireplaces: 1
- Fireplace features: One Fireplace, Living Room, Gas Log
Interior area
- Total structure area: 2,639
- Total interior livable area: 2,639 sqft
Property
Parking
- Total spaces: 2
- Parking features: Attached, Garage Door Opener
- Has attached garage: Yes
Features
- Levels: One and One Half
- Patio & porch: Covered Patio
- Has spa: Yes
- Spa features: Whirlpool/Jacuzzi
Lot
- Size: 5 Acres
- Features: Wooded, Garden, 5 to 10 Acres
Details
- Additional structures: Outbuilding, Workshop
- Parcel number: 04N09W351999690000000
Construction
Type & style
- Home type: SingleFamily
- Architectural style: Traditional
- Property subtype: Single Family Residence
Materials
- Brick/Stone Veneer
- Roof: Composition
Condition
- 16-20 Years,Good Condition
Utilities & green energy
- Sewer: Septic Tank
- Water: Well
Community & neighborhood
Location
- Region: Fletcher
- Subdivision: None
Other
Other facts
- Price range: $390K - $390K
- Listing terms: Cash,FHA,VA Loan,Conventional
Price history
| Date | Event | Price |
|---|---|---|
| 3/26/2024 | Sold | $390,000-2.5%$148/sqft |
Source: Public Record Report a problem | ||
| 2/6/2024 | Contingent | $400,000$152/sqft |
Source: Duncan AOR #38099 Report a problem | ||
| 11/28/2023 | Listed for sale | $400,000-11.1%$152/sqft |
Source: Duncan AOR #38099 Report a problem | ||
| 2/13/2023 | Listing removed | -- |
Source: Owner Report a problem | ||
| 1/25/2023 | Listed for sale | $450,000+28.9%$171/sqft |
Source: Owner Report a problem | ||
Public tax history
| Year | Property taxes | Tax assessment |
|---|---|---|
| 2024 | -- | $41,730 +7.4% |
| 2023 | -- | $38,843 |
| 2022 | $3,196 | $38,843 +45.7% |
Find assessor info on the county website
Neighborhood: 73541
Nearby schools
GreatSchools rating
- 6/10Sterling Elementary SchoolGrades: PK-8Distance: 4.5 mi
- 8/10Sterling High SchoolGrades: 9-12Distance: 4.5 mi
Schools provided by the listing agent
- Elementary: Sterling
- District: Sterling
Source: Duncan AOR. This data may not be complete. We recommend contacting the local school district to confirm school assignments for this home.
Get pre-qualified for a loan
At Zillow Home Loans, we can pre-qualify you in as little as 5 minutes with no impact to your credit score.An equal housing lender. NMLS #10287.
