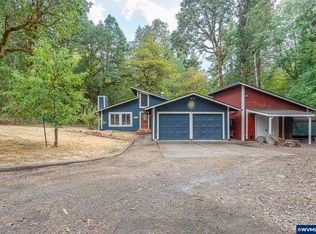Sold for $685,000
Listed by:
JILL SCHUSTER 541-619-5427,
Triple Oaks Realty-Corvallis Branch,
HECTOR A. GARCIA,
Triple Oaks Realty-Corvallis Branch
Bought with: Town & Country Realty
$685,000
23835 Greasy Creek Rd, Philomath, OR 97370
3beds
2,352sqft
Single Family Residence
Built in 1996
1.03 Acres Lot
$687,300 Zestimate®
$291/sqft
$2,743 Estimated rent
Home value
$687,300
$653,000 - $722,000
$2,743/mo
Zestimate® history
Loading...
Owner options
Explore your selling options
What's special
Open and serene custom log home on 1.03 acres (Lot 30) with a 1,630 SF RV garage/shop. Features a finished basement with private entrance, guest room, full bath, high ceilings, radiant floor heat, kitchen with stainless appliances, granite counters, and laundry. Recent updates include LVP flooring throughout, new log stairs, railings and decks. RV garage offers 220V power, 6-car capacity, and 16' & 13' ceilings. New ATT septic (2022) and shared well with adjacent lot 31.
Zillow last checked: 8 hours ago
Listing updated: December 16, 2025 at 12:38pm
Listed by:
JILL SCHUSTER 541-619-5427,
Triple Oaks Realty-Corvallis Branch,
HECTOR A. GARCIA,
Triple Oaks Realty-Corvallis Branch
Bought with:
MICHELLE FOWLER
Town & Country Realty
Source: WVMLS,MLS#: 832707
Facts & features
Interior
Bedrooms & bathrooms
- Bedrooms: 3
- Bathrooms: 3
- Full bathrooms: 3
- Main level bathrooms: 1
Primary bedroom
- Level: Upper
Bedroom 2
- Level: Main
Bedroom 3
- Level: Lower
Dining room
- Features: Area (Combination)
- Level: Main
Family room
- Level: Lower
Kitchen
- Level: Main
Living room
- Level: Main
Heating
- Electric, Heat Pump, Forced Air, Radiant Floor
Appliances
- Included: Dishwasher, Disposal, Electric Range, Range Included, Electric Water Heater
- Laundry: Main Level
Features
- Mudroom, Office
- Basement: Finished
- Has fireplace: No
Interior area
- Total structure area: 2,352
- Total interior livable area: 2,352 sqft
Property
Parking
- Parking features: Detached, RV Garage
- Garage spaces: 4
Features
- Levels: Tri-Level
- Patio & porch: Covered Deck, Covered Patio
- Exterior features: Wood
- Has view: Yes
- View description: Territorial
Lot
- Size: 1.03 Acres
- Features: Irregular Lot, Landscaped
Details
- Additional structures: Workshop, Shed(s)
- Parcel number: 12628BC90030
- Zoning: RR-2
Construction
Type & style
- Home type: SingleFamily
- Property subtype: Single Family Residence
Materials
- Rock, Wood Siding
- Foundation: Continuous, Slab
- Roof: Metal or Aluminum
Condition
- New construction: No
- Year built: 1996
Utilities & green energy
- Electric: 1/Main
- Sewer: Other, Septic Tank
- Water: Well, Shared Well
Community & neighborhood
Location
- Region: Philomath
- Subdivision: Pioneer Village 3
HOA & financial
HOA
- Has HOA: Yes
- HOA fee: $460 annually
Other
Other facts
- Listing agreement: Exclusive Right To Sell
- Price range: $685K - $685K
- Listing terms: VA Loan,Cash,FHA,Conventional
Price history
| Date | Event | Price |
|---|---|---|
| 12/16/2025 | Sold | $685,000$291/sqft |
Source: | ||
| 11/4/2025 | Pending sale | $685,000$291/sqft |
Source: | ||
| 11/4/2025 | Contingent | $685,000$291/sqft |
Source: | ||
| 10/24/2025 | Price change | $685,000-3.5%$291/sqft |
Source: | ||
| 8/18/2025 | Listed for sale | $710,000+1.4%$302/sqft |
Source: | ||
Public tax history
| Year | Property taxes | Tax assessment |
|---|---|---|
| 2024 | $4,445 +2.1% | $321,558 +3% |
| 2023 | $4,354 +2.9% | $312,192 +3% |
| 2022 | $4,229 +2.8% | $303,099 +3% |
Find assessor info on the county website
Neighborhood: 97370
Nearby schools
GreatSchools rating
- 9/10Philomath Elementary SchoolGrades: 2-5Distance: 4.3 mi
- 4/10Philomath Middle SchoolGrades: 6-8Distance: 4.4 mi
- 8/10Philomath High SchoolGrades: 9-12Distance: 4.6 mi
Schools provided by the listing agent
- Elementary: Philomath
- Middle: Philomath
- High: Philomath
Source: WVMLS. This data may not be complete. We recommend contacting the local school district to confirm school assignments for this home.
Get pre-qualified for a loan
At Zillow Home Loans, we can pre-qualify you in as little as 5 minutes with no impact to your credit score.An equal housing lender. NMLS #10287.
