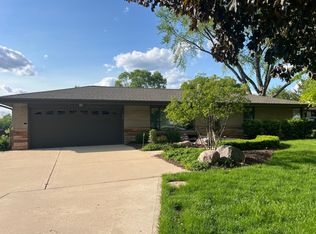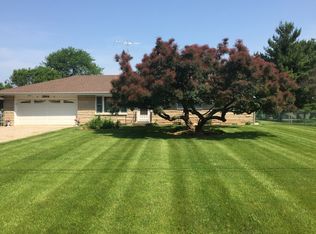$194,900!!!!! A TASTE OF THE COUNTRY LIFE BUT ONLY 2 MINUTES TO EXPRESSWAY! 1/2 ACRE LOT WITH NO NEIGHBORS IN BACK. ALL BRICK RANCH WITH 3 BED, 1 BATH. ROOF IS 5 YEARS, FURNACE IS LESS THAN 5 YEARS. WINDOWS NOVEMBER, 2016. 3 SEASON ROOM IN BACK OF HOUSE WITH HOT TUB AND HEATER. 2 CAR GARAGE WITH STAIRS LEADING TO THE FINISHED BASEMENT WITH A SECOND GAS FIREPLACE AND TONS OF STORAGE AND ANOTHER FULL BATHROOM. PERFECT FOR A MANCAVE OR SEPERATE LIVING FOR GUESTS. ALL APPLIANCES STAY. WELL PUMP AND BLADDER 6 MONTHS. 12X16 SHED ON 6" CONCRETE SLAB.
This property is off market, which means it's not currently listed for sale or rent on Zillow. This may be different from what's available on other websites or public sources.


