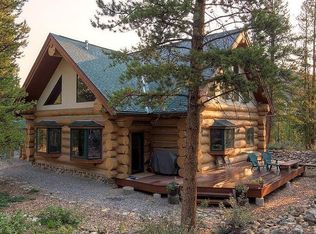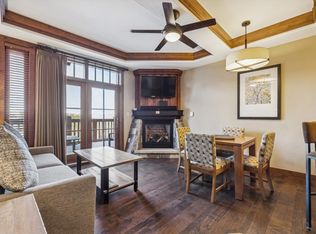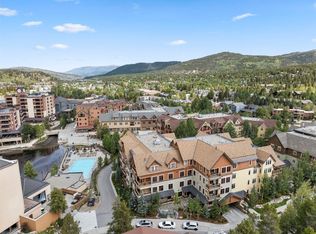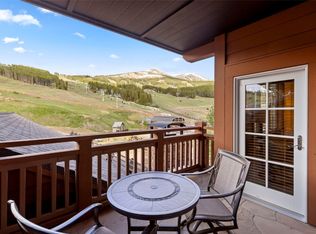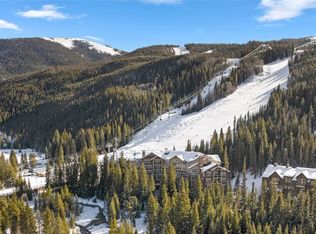Escape to your private mountain sanctuary at 2383 Tiger Road situated on a picturesque 6.5-acre lot in Breckenridge backing National Forest. This one-of-a-kind property is both a cozy retreat and a gateway to building your mountain home. The current guest cabin is a marvel of design and craftsmanship, featuring 3-foot-thick bisecting stone walls made from locally sourced cobbles, CMU, and spray foam insulation. These walls not only offer incredible passive thermal performance but also integrate charming built-ins, including a kitchen range nook, entry coat closet, and bathroom sink alcove. Heated slab floors add luxurious comfort, while operable transoms on opposing walls provide exceptional cooling, even during the warmest summer days. Steel lintels frame passages and define the upper edges of the home’s unique architectural features, blending style with function. This property also includes the option to build a custom home with existing proposed floor plans (see fly through rendering video!), while keeping the existing cabin as a guesthouse or secondary living space. Within walking distance of your front door, easily access miles of trails for all of your favorite outdoor activities! Whether you’re seeking a serene getaway, a basecamp for adventure, or the canvas for your mountain estate, this property offers it all. Don’t miss the chance to own a piece of Breckenridge’s unique charm. No HOA and no transfer tax!
For sale
$2,995,000
2383 Tiger Rd, Breckenridge, CO 80424
2beds
794sqft
Est.:
Single Family Residence
Built in 2018
6.54 Acres Lot
$2,816,700 Zestimate®
$3,772/sqft
$-- HOA
What's special
Guest cabinUnique architectural featuresBacking national forestHeated slab floorsLocally sourced cobblesCharming built-insPassive thermal performance
- 167 days |
- 772 |
- 36 |
Zillow last checked: 8 hours ago
Listing updated: August 23, 2025 at 03:09pm
Listed by:
Aniela Wasmanski (970)453-0550,
LIV Sotheby's I.R.
Source: Altitude Realtors,MLS#: S1061575 Originating MLS: Summit Association of Realtors
Originating MLS: Summit Association of Realtors
Tour with a local agent
Facts & features
Interior
Bedrooms & bathrooms
- Bedrooms: 2
- Bathrooms: 2
- Full bathrooms: 1
- 3/4 bathrooms: 1
Heating
- Natural Gas, Radiant
Appliances
- Included: Dishwasher, Electric Range, Disposal, Microwave, Refrigerator, Range Hood, Dryer, Washer
Features
- Fireplace, Quartz Counters, Cable TV
- Flooring: Tile
- Number of fireplaces: 1
- Fireplace features: Wood Burning
Interior area
- Total interior livable area: 794 sqft
Video & virtual tour
Property
Parking
- Parking features: Attached Carport, Attached, Covered, Carport
- Has carport: Yes
Features
- Levels: One
- Has view: Yes
- View description: Mountain(s)
Lot
- Size: 6.54 Acres
- Features: Borders National Forest, Many Trees, See Remarks, Wetlands
Details
- Additional structures: Carriage House, Guest House
- Parcel number: 2803476
- Zoning description: Planned Unit Development
Construction
Type & style
- Home type: SingleFamily
- Property subtype: Single Family Residence
Materials
- Concrete, Rock, Stone, Steel
- Roof: Asphalt,Architectural,Shingle
Condition
- Resale
- Year built: 2018
Utilities & green energy
- Sewer: Septic Tank
- Water: Private, Well
- Utilities for property: Electricity Available, Natural Gas Available, Phone Available, Trash Collection, Cable Available, Septic Available
Community & HOA
Community
- Features: Club Membership Available, Golf, Trails/Paths
- Subdivision: Swan River Valley P.U.D.
HOA
- Has HOA: No
Location
- Region: Breckenridge
Financial & listing details
- Price per square foot: $3,772/sqft
- Tax assessed value: $1,632,300
- Annual tax amount: $5,423
- Date on market: 7/18/2025
- Exclusions: No
- Road surface type: Dirt
Estimated market value
$2,816,700
$2.68M - $2.96M
$3,144/mo
Price history
Price history
| Date | Event | Price |
|---|---|---|
| 7/18/2025 | Listed for sale | $2,995,000-6.4%$3,772/sqft |
Source: | ||
| 7/18/2025 | Listing removed | $3,200,000$4,030/sqft |
Source: | ||
| 6/14/2025 | Listed for sale | $3,200,000$4,030/sqft |
Source: | ||
| 5/1/2025 | Listing removed | $3,200,000$4,030/sqft |
Source: | ||
| 1/17/2025 | Listed for sale | $3,200,000+603.3%$4,030/sqft |
Source: | ||
Public tax history
Public tax history
| Year | Property taxes | Tax assessment |
|---|---|---|
| 2025 | $5,422 -1.7% | $102,019 -11.9% |
| 2024 | $5,517 +37.5% | $115,850 -1% |
| 2023 | $4,012 -1.8% | $116,974 +53.2% |
Find assessor info on the county website
BuyAbility℠ payment
Est. payment
$13,436/mo
Principal & interest
$11614
Home insurance
$1048
Property taxes
$774
Climate risks
Neighborhood: 80424
Nearby schools
GreatSchools rating
- 7/10Upper Blue Elementary SchoolGrades: PK-5Distance: 3.3 mi
- 4/10Summit Middle SchoolGrades: 6-8Distance: 5.9 mi
- 5/10Summit High SchoolGrades: 9-12Distance: 3.8 mi
- Loading
- Loading
