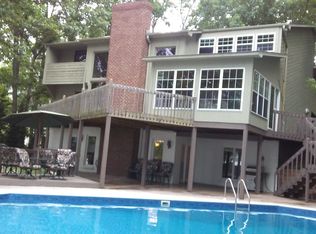The WOW factor is present throughout this lovely home from the custom-etched front doors to the 9-12 ft. ceilings & custom reeded moldings. Great room with wet bar open to dining; chef's kitchen with large island, Thermador gas range & hood; open to breakfast & keeping room with fireplace and access to large lakeside deck. Master bedroom with radial glass wall, large bath & walk-in closet. 2nd level library, 2 bedrooms, bath. Lower den, theater room, bath, exer. room. Large storage closets. Private pier.
This property is off market, which means it's not currently listed for sale or rent on Zillow. This may be different from what's available on other websites or public sources.
