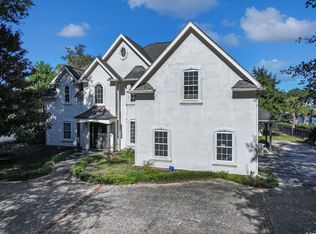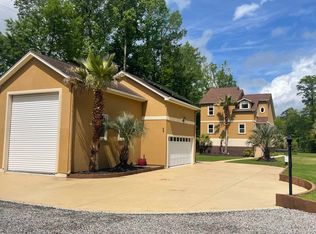This adorable waterfront home located directly on the Intracoastal has a spacious 2,953 heated square feet, 4,931 total square feet layout with an unbelievable 12-foot Anderson Bi-parting sliding door opening up to your 50' long and 12' wide 600-square foot back deck overlooking the waterway. There are a pair of master suites and a total of four bedrooms, 3.5 bathrooms with a separate office. Wait until you see the first floor master bedroom. It is gorgeous. It has direct access to the deck, includes an en-suite bathroom with a tiled walk-in shower, his and her walk-in closets, jacuzzi tub double granite vanities, separate water closet and a linen closet. The kitchen is equally impressive and includes upgraded stainless steel appliances, granite countertops, pantry, built-in desk and custom cherry kitchen cabinetry. This beautifully decorated house is a must see and a must have home for anyone, which also includes a first floor formal dining room with tray ceilings, high-end Hinkley lighting, a pre-wired and plumbed wetbar for future use, customized Anderson windows and doors throughout and is wired for surround sound and distributive audio. Finishing off the 1st level living space is a gas fireplace in the living room, enlarged laundry room adjacent to the kitchen with an utility sink, a separate 400-foot square foot bonus room that is heated and cooled, plus two hot water heaters, or possible elevator space and ample storage in the attic, garage and closets. This home provides the customized touch with custom wide oak plank flooring in the common areas, customized two-piece molding on all windows, a customized staircase and doors as well as customized two-piece baseboard molding. This home is convenient to great schools and shopping. This impeccably landscaped home also includes a whole yard sprinkler system. There is a bounty of parking for your cars, up to six(6), and a (4) four-bay garage with an enclosed workroom/game room with about 400 square feet that is heated & cooled. This home is perfect for any boating enthusiast with fixed and floating docks as well as a boat lift, jet ski dock and a stationary dock with ample room for entertaining. Sits on .52 acres and centrally located for a short drive to the beaches of Myrtle Beach, the Skywheel, Boardwalk, and Market Common and all that Myrtle Beach has to offer.
This property is off market, which means it's not currently listed for sale or rent on Zillow. This may be different from what's available on other websites or public sources.


