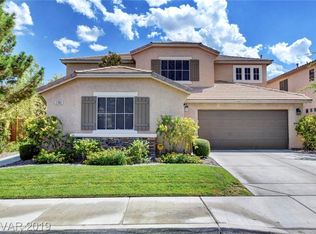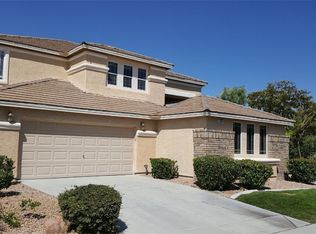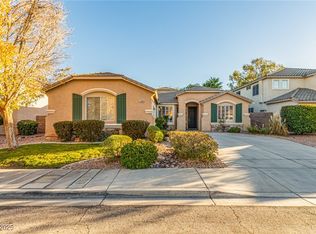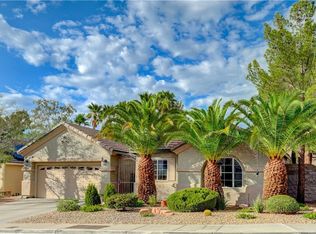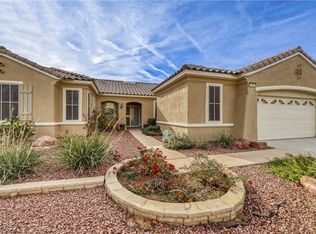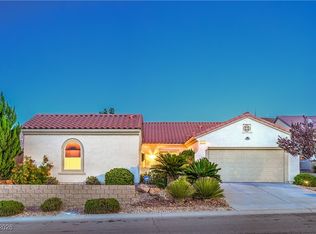Welcome to this beautiful single story home located in the highly sought-after community Coventry Homes at Anthem. This home offers 3 bedrooms and 2 bathrooms, providing a wonderful living space. You will love the impressive open floor plan. The inclusion of a den offers exceptional versatility, ideal for a home office. The primary bedroom is generously sized, and the en-suite primary bathroom includes a convenient separate shower and bathtub, and dual sinks. The two other bedrooms share a bathroom, providing practicality for family members/guests. The open flow between the kitchen and dining room creates a wonderful atmosphere for entertaining. The backyard is a true highlight, featuring a fantastic covered patio that's an ideal space for year-round enjoyment and relaxation amidst the beautiful roses, flowers, and trees. The tranquility of a nearby park offers a peaceful escape after a long day. You will find the Anthem Country Club and many stores conveniently located close by.
Active
Price cut: $9K (12/17)
$639,999
2383 Rainswept Ave, Henderson, NV 89052
3beds
2,045sqft
Est.:
Single Family Residence
Built in 1999
7,840.8 Square Feet Lot
$622,100 Zestimate®
$313/sqft
$49/mo HOA
What's special
Dual sinksCovered patioPrimary bedroomEn-suite primary bathroomOpen floor planSeparate shower and bathtub
- 108 days |
- 634 |
- 25 |
Zillow last checked: 8 hours ago
Listing updated: 19 hours ago
Listed by:
Patrick Urff S.0188859 (702)689-8725,
Metropolitan Real Estate Group
Source: LVR,MLS#: 2723241 Originating MLS: Greater Las Vegas Association of Realtors Inc
Originating MLS: Greater Las Vegas Association of Realtors Inc
Tour with a local agent
Facts & features
Interior
Bedrooms & bathrooms
- Bedrooms: 3
- Bathrooms: 2
- Full bathrooms: 2
Primary bedroom
- Description: Bedroom With Bath Downstairs,Ceiling Fan,Ceiling Light,Downstairs,Walk-In Closet(s)
- Dimensions: 14x15
Bedroom 2
- Description: Ceiling Fan,Ceiling Light,Closet,Downstairs
- Dimensions: 10x9
Bedroom 3
- Description: Ceiling Fan,Ceiling Light,Closet,Downstairs
- Dimensions: 10x10
Primary bathroom
- Description: Double Sink,Separate Shower,Separate Tub
- Dimensions: 12x9
Den
- Description: Ceiling Fan,Ceiling Light,Downstairs
- Dimensions: 12x14
Dining room
- Description: Kitchen/Dining Room Combo
- Dimensions: 21x15
Kitchen
- Description: Breakfast Bar/Counter,Granite Countertops,Island,Tile Flooring
- Dimensions: 16x7
Living room
- Description: Entry Foyer
- Dimensions: 19x19
Heating
- Central, Gas
Cooling
- Central Air, Electric
Appliances
- Included: Built-In Electric Oven, Dryer, Dishwasher, Gas Cooktop, Disposal, Gas Range, Microwave, Refrigerator, Water Softener Owned, Water Heater, Washer
- Laundry: Gas Dryer Hookup, Main Level, Laundry Room
Features
- Bedroom on Main Level, Ceiling Fan(s), Primary Downstairs, Window Treatments
- Flooring: Hardwood, Tile
- Windows: Blinds, Double Pane Windows, Plantation Shutters
- Number of fireplaces: 1
- Fireplace features: Gas, Glass Doors, Living Room
Interior area
- Total structure area: 2,045
- Total interior livable area: 2,045 sqft
Video & virtual tour
Property
Parking
- Total spaces: 3
- Parking features: Attached, Garage, Garage Door Opener, Open, Private, Shelves
- Attached garage spaces: 3
- Has uncovered spaces: Yes
Features
- Stories: 1
- Patio & porch: Covered, Patio, Porch
- Exterior features: Built-in Barbecue, Barbecue, Porch, Patio, Private Yard, Sprinkler/Irrigation
- Fencing: Brick,Back Yard
- Has view: Yes
- View description: Mountain(s)
Lot
- Size: 7,840.8 Square Feet
- Features: Back Yard, Drip Irrigation/Bubblers, Fruit Trees, Front Yard, Garden, Trees, < 1/4 Acre
Details
- Parcel number: 19006310052
- Zoning description: Single Family
- Other equipment: Satellite Dish
- Horse amenities: None
Construction
Type & style
- Home type: SingleFamily
- Architectural style: One Story
- Property subtype: Single Family Residence
Materials
- Frame, Stucco
- Roof: Tile
Condition
- Resale
- Year built: 1999
Utilities & green energy
- Electric: Photovoltaics None
- Sewer: Public Sewer
- Water: Public
- Utilities for property: Above Ground Utilities, Cable Available
Green energy
- Energy efficient items: Solar Screens, Windows
Community & HOA
Community
- Subdivision: Coventry Homes At Anthem & Phase 1
HOA
- Has HOA: Yes
- Amenities included: Basketball Court, Jogging Path, Playground, Park
- Services included: Association Management
- HOA fee: $295 semi-annually
- HOA name: Coventry Homes at An
- HOA phone: 702-767-9993
Location
- Region: Henderson
Financial & listing details
- Price per square foot: $313/sqft
- Tax assessed value: $406,071
- Annual tax amount: $3,479
- Date on market: 9/30/2025
- Listing agreement: Exclusive Right To Sell
- Listing terms: Cash,Conventional,FHA,VA Loan
- Ownership: Single Family Residential
Estimated market value
$622,100
$591,000 - $653,000
$2,504/mo
Price history
Price history
| Date | Event | Price |
|---|---|---|
| 12/17/2025 | Price change | $639,999-1.4%$313/sqft |
Source: | ||
| 10/26/2025 | Price change | $649,000+8.2%$317/sqft |
Source: | ||
| 9/18/2025 | Price change | $600,000-7.7%$293/sqft |
Source: | ||
| 8/28/2025 | Listed for sale | $649,999$318/sqft |
Source: | ||
| 8/19/2025 | Listing removed | $649,999$318/sqft |
Source: | ||
Public tax history
Public tax history
| Year | Property taxes | Tax assessment |
|---|---|---|
| 2025 | $3,479 +8% | $142,125 +9% |
| 2024 | $3,222 +8% | $130,400 +11.9% |
| 2023 | $2,983 +8% | $116,485 +6.2% |
Find assessor info on the county website
BuyAbility℠ payment
Est. payment
$3,597/mo
Principal & interest
$3063
Property taxes
$261
Other costs
$273
Climate risks
Neighborhood: Anthem
Nearby schools
GreatSchools rating
- 9/10Frank S Lamping Elementary SchoolGrades: PK-5Distance: 0.8 mi
- 6/10Del E Webb Middle SchoolGrades: 6-8Distance: 0.5 mi
- 7/10Coronado High SchoolGrades: 9-12Distance: 1.7 mi
Schools provided by the listing agent
- Elementary: Lamping, Frank,Lamping, Frank
- Middle: Webb, Del E.
- High: Coronado High
Source: LVR. This data may not be complete. We recommend contacting the local school district to confirm school assignments for this home.
- Loading
- Loading
