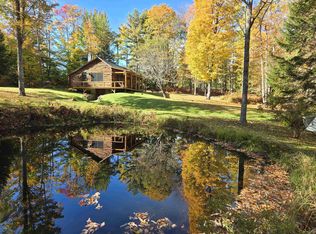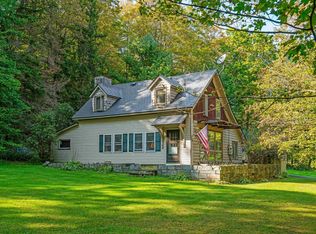Closed
Listed by:
Stan Butler,
Four Seasons Sotheby's Int'l Realty 603-643-6070
Bought with: Vermont Real Estate Company
$470,000
2383 Old Mt Hunger Road #06-0704.2, Barnard, VT 05031
2beds
748sqft
Single Family Residence
Built in 1985
6.71 Acres Lot
$488,400 Zestimate®
$628/sqft
$2,384 Estimated rent
Home value
$488,400
$396,000 - $606,000
$2,384/mo
Zestimate® history
Loading...
Owner options
Explore your selling options
What's special
If you were to imagine the idyllic Vermont log cabin, this is it. Privately situated on 6.7 acres surrounded by manicured lawns, woods and a small pond, all at the end of a beautiful wooded lane. Sit on the front porch overlooking the serene setting or cozy up to the firepit on a chilly fall evening. The cabin has been upgraded to perfection with all new Anderson windows and doors, new appliances, new gas stove, insulated walkout basement, a new water pump and new underground electric service. In addition there is a relatively new propane powered standby generator plus super high speed fiber optic broadband. A three bay barn/garage is located just a few steps from the house. With just a few exceptions, the high quality furnishings shown in the pictures, right down to the dishes, are included in the sale. Currently formatted to sleep 6. Moving in just involves you bringing your suitcase!
Zillow last checked: 8 hours ago
Listing updated: November 08, 2024 at 06:06am
Listed by:
Stan Butler,
Four Seasons Sotheby's Int'l Realty 603-643-6070
Bought with:
Tara Reeves
Vermont Real Estate Company
Source: PrimeMLS,MLS#: 5013361
Facts & features
Interior
Bedrooms & bathrooms
- Bedrooms: 2
- Bathrooms: 1
- 3/4 bathrooms: 1
Heating
- Propane, Vented Gas Heater
Cooling
- None
Appliances
- Included: Microwave, Gas Range, Refrigerator, Gas Stove
Features
- Kitchen/Dining, Natural Woodwork
- Flooring: Softwood
- Windows: Window Treatments, Screens
- Basement: Concrete,Full,Insulated,Storage Space,Walkout,Walk-Out Access
- Furnished: Yes
Interior area
- Total structure area: 1,496
- Total interior livable area: 748 sqft
- Finished area above ground: 748
- Finished area below ground: 0
Property
Parking
- Total spaces: 3
- Parking features: Gravel, Right-Of-Way (ROW)
- Garage spaces: 3
Features
- Levels: One
- Stories: 1
- Patio & porch: Covered Porch
- Exterior features: Garden, Natural Shade
- Waterfront features: Pond
Lot
- Size: 6.71 Acres
- Features: Country Setting, Deed Restricted, Interior Lot, Landscaped, Level, Secluded, Sloped, Wooded
Details
- Additional structures: Barn(s)
- Zoning description: rural residential
- Other equipment: Standby Generator
Construction
Type & style
- Home type: SingleFamily
- Property subtype: Single Family Residence
Materials
- Log Home
- Foundation: Concrete
- Roof: Metal,Standing Seam
Condition
- New construction: No
- Year built: 1985
Utilities & green energy
- Electric: 150 Amp Service, Circuit Breakers, Generator, Underground
- Sewer: Private Sewer
- Utilities for property: Propane, Underground Utilities
Community & neighborhood
Security
- Security features: Smoke Detector(s)
Location
- Region: Barnard
Other
Other facts
- Road surface type: Gravel
Price history
| Date | Event | Price |
|---|---|---|
| 11/7/2024 | Sold | $470,000-5.8%$628/sqft |
Source: | ||
| 10/15/2024 | Contingent | $499,000$667/sqft |
Source: | ||
| 9/9/2024 | Listed for sale | $499,000$667/sqft |
Source: | ||
Public tax history
Tax history is unavailable.
Neighborhood: 05031
Nearby schools
GreatSchools rating
- NABarnard AcademyGrades: PK-6Distance: 3 mi
- 5/10White River Valley Middle SchoolGrades: 6-8Distance: 5 mi
- 7/10White River Valley High SchoolGrades: 9-12Distance: 8 mi
Schools provided by the listing agent
- Elementary: Barnard Academy
- Middle: Woodstock Union Middle Sch
- High: Woodstock Senior UHSD #4
Source: PrimeMLS. This data may not be complete. We recommend contacting the local school district to confirm school assignments for this home.
Get pre-qualified for a loan
At Zillow Home Loans, we can pre-qualify you in as little as 5 minutes with no impact to your credit score.An equal housing lender. NMLS #10287.

