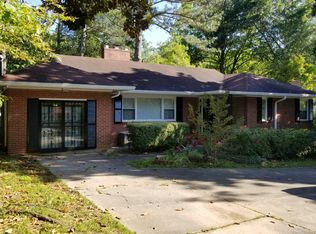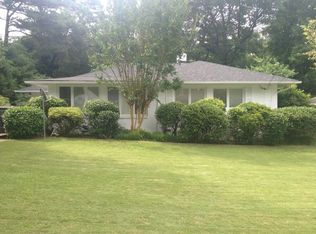Closed
$375,000
2383 N Decatur Rd, Decatur, GA 30033
3beds
1,518sqft
Single Family Residence
Built in 1949
0.26 Acres Lot
$370,200 Zestimate®
$247/sqft
$2,403 Estimated rent
Home value
$370,200
$341,000 - $404,000
$2,403/mo
Zestimate® history
Loading...
Owner options
Explore your selling options
What's special
This charming home is nestled between Emory and Decatur and has standout features like 9-foot ceilings, generous room sizes and closet space. The great room has an oversized fireplace flanked by built-ins, classic moldings and trim details, and is updated with double pane windows. Hardwood floors throughout, new water heater, all brick exterior and spacious backyard.
Zillow last checked: 8 hours ago
Listing updated: July 31, 2025 at 01:30pm
Listed by:
Carson Pickens 404-384-6963,
RE/MAX Around Atlanta
Bought with:
Jean Kimpson, 128814
Legacy Key Real Estate
Source: GAMLS,MLS#: 10504478
Facts & features
Interior
Bedrooms & bathrooms
- Bedrooms: 3
- Bathrooms: 2
- Full bathrooms: 2
- Main level bathrooms: 2
- Main level bedrooms: 3
Dining room
- Features: Separate Room
Heating
- Central, Forced Air, Natural Gas
Cooling
- Central Air, Electric
Appliances
- Included: Dishwasher
- Laundry: In Kitchen
Features
- Master On Main Level
- Flooring: Hardwood
- Windows: Double Pane Windows
- Basement: Crawl Space
- Number of fireplaces: 1
- Common walls with other units/homes: No Common Walls
Interior area
- Total structure area: 1,518
- Total interior livable area: 1,518 sqft
- Finished area above ground: 1,518
- Finished area below ground: 0
Property
Parking
- Parking features: Guest
Features
- Levels: One
- Stories: 1
- Fencing: Back Yard
- Body of water: None
Lot
- Size: 0.26 Acres
- Features: Other
Details
- Parcel number: 18 050 07 003
Construction
Type & style
- Home type: SingleFamily
- Architectural style: Brick 4 Side,Traditional
- Property subtype: Single Family Residence
Materials
- Brick
- Foundation: Block
- Roof: Composition
Condition
- Resale
- New construction: No
- Year built: 1949
Utilities & green energy
- Sewer: Public Sewer
- Water: Public
- Utilities for property: Electricity Available, Natural Gas Available, Sewer Available, Water Available
Community & neighborhood
Community
- Community features: None
Location
- Region: Decatur
- Subdivision: Medlock Park
HOA & financial
HOA
- Has HOA: No
- Services included: None
Other
Other facts
- Listing agreement: Exclusive Right To Sell
Price history
| Date | Event | Price |
|---|---|---|
| 7/28/2025 | Sold | $375,000$247/sqft |
Source: | ||
| 4/30/2025 | Pending sale | $375,000$247/sqft |
Source: | ||
| 4/24/2025 | Listed for sale | $375,000$247/sqft |
Source: | ||
Public tax history
| Year | Property taxes | Tax assessment |
|---|---|---|
| 2025 | $4,397 -1.5% | $156,120 +1.7% |
| 2024 | $4,465 +21.2% | $153,520 +4.7% |
| 2023 | $3,684 +6.5% | $146,680 +31.3% |
Find assessor info on the county website
Neighborhood: North Decatur
Nearby schools
GreatSchools rating
- 7/10Fernbank Elementary SchoolGrades: PK-5Distance: 1.6 mi
- 5/10Druid Hills Middle SchoolGrades: 6-8Distance: 2.2 mi
- 6/10Druid Hills High SchoolGrades: 9-12Distance: 1.2 mi
Schools provided by the listing agent
- Elementary: Fernbank
- Middle: Druid Hills
- High: Druid Hills
Source: GAMLS. This data may not be complete. We recommend contacting the local school district to confirm school assignments for this home.
Get a cash offer in 3 minutes
Find out how much your home could sell for in as little as 3 minutes with a no-obligation cash offer.
Estimated market value$370,200
Get a cash offer in 3 minutes
Find out how much your home could sell for in as little as 3 minutes with a no-obligation cash offer.
Estimated market value
$370,200

