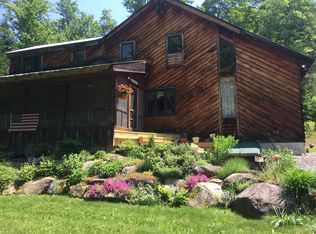Closed
Listed by:
Teresa Merelman,
Pall Spera Company Realtors-Stowe Village 802-253-1806
Bought with: Pall Spera Company Realtors-Stowe Village
$495,000
2383 East Elmore Road, Elmore, VT 05680
3beds
1,680sqft
Single Family Residence
Built in 2006
11.8 Acres Lot
$504,500 Zestimate®
$295/sqft
$2,711 Estimated rent
Home value
$504,500
Estimated sales range
Not available
$2,711/mo
Zestimate® history
Loading...
Owner options
Explore your selling options
What's special
Newer Elmore Home built in 2006 on approx. 11.8 acres. This home is tucked away in a private spot. It feels cozy and features magical mossy woods and a stream nearby. It was designed with passive solar concept with lots of sunlight that comes in the windows in the winter and less sunlight in the summer. It's a great spot to commune with nature and tend to flower gardens. The lot has plum, cherry and apple trees. Within the home are 3 bedrooms and 2 baths plus a full unfinished basement. The floors throughout are either spruce, maple or Italian tile. The kitchen features white quartz counter tops and gas stove. The addition to the living room has a wood burning fireplace. Also, there is a Masonry Heater for an additional heat source. There are several structures such as a wood shed (which could be converted into a 1 car garage), chicken coop, greenhouse, studio with water and electricity used for potting. The rail trail bake path that runs across the entire state east to west is 2 miles from this home. It is located approximately 5 miles from scenic Lake Elmore, 18 miles from Stowe, 24 miles from Montpelier and 55 miles from the Burlington Airport. If you are looking for a private and newer home, this may be just right for you. All offers due on Sunday, September 22nd by 5:00 pm.
Zillow last checked: 8 hours ago
Listing updated: October 25, 2024 at 10:56am
Listed by:
Teresa Merelman,
Pall Spera Company Realtors-Stowe Village 802-253-1806
Bought with:
Susan ORourke
Pall Spera Company Realtors-Stowe Village
Source: PrimeMLS,MLS#: 5014712
Facts & features
Interior
Bedrooms & bathrooms
- Bedrooms: 3
- Bathrooms: 2
- Full bathrooms: 2
Heating
- Oil, Wood, Alternative Heat Stove, Baseboard, Electric, Radiant Electric
Cooling
- None
Appliances
- Included: Dishwasher, Range Hood, Refrigerator, Washer, Gas Stove, Gas Dryer
- Laundry: 1st Floor Laundry
Features
- Flooring: Hardwood, Tile, Wood
- Basement: Concrete Floor,Interior Stairs,Unfinished,Interior Entry
- Has fireplace: Yes
- Fireplace features: Wood Burning
Interior area
- Total structure area: 2,416
- Total interior livable area: 1,680 sqft
- Finished area above ground: 1,680
- Finished area below ground: 0
Property
Parking
- Parking features: Crushed Stone, Dirt, Gravel
Accessibility
- Accessibility features: 1st Floor Bedroom, Bathroom w/Tub, 1st Floor Laundry
Features
- Levels: One and One Half
- Stories: 1
- Patio & porch: Covered Porch
- Exterior features: Garden, Poultry Coop
- Frontage length: Road frontage: 605
Lot
- Size: 11.80 Acres
- Features: Country Setting, Level, Slight, Wooded
Details
- Additional structures: Greenhouse
- Parcel number: 20106410004
- Zoning description: Rural East
Construction
Type & style
- Home type: SingleFamily
- Architectural style: Cape
- Property subtype: Single Family Residence
Materials
- Wood Frame, Wood Siding
- Foundation: Poured Concrete
- Roof: Asphalt Shingle,Standing Seam
Condition
- New construction: No
- Year built: 2006
Utilities & green energy
- Electric: 200+ Amp Service, Circuit Breakers
- Sewer: 1000 Gallon
- Utilities for property: Propane, Telephone at Site
Community & neighborhood
Security
- Security features: Carbon Monoxide Detector(s), Battery Smoke Detector, Hardwired Smoke Detector
Location
- Region: Wolcott
Other
Other facts
- Road surface type: Dirt, Gravel
Price history
| Date | Event | Price |
|---|---|---|
| 10/25/2024 | Sold | $495,000$295/sqft |
Source: | ||
| 9/17/2024 | Listed for sale | $495,000$295/sqft |
Source: | ||
Public tax history
| Year | Property taxes | Tax assessment |
|---|---|---|
| 2024 | -- | $246,400 |
| 2023 | -- | $246,400 |
| 2022 | -- | $246,400 |
Find assessor info on the county website
Neighborhood: 05680
Nearby schools
GreatSchools rating
- 8/10Wolcott Elementary SchoolGrades: PK-6Distance: 1.7 mi
- 6/10Hazen Uhsd # 26Grades: 7-12Distance: 4.7 mi
Schools provided by the listing agent
- Elementary: Elmore Lake School
- Middle: Peoples Academy Middle Level
- High: Peoples Academy
- District: Lamoille South
Source: PrimeMLS. This data may not be complete. We recommend contacting the local school district to confirm school assignments for this home.
Get pre-qualified for a loan
At Zillow Home Loans, we can pre-qualify you in as little as 5 minutes with no impact to your credit score.An equal housing lender. NMLS #10287.
