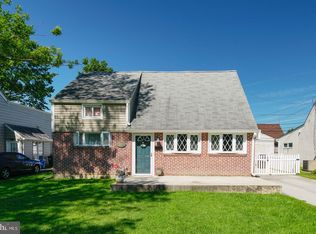Sold for $322,100
$322,100
2383 Chipmunk Ln, Secane, PA 19018
3beds
1,971sqft
Single Family Residence
Built in 1950
5,227 Square Feet Lot
$366,200 Zestimate®
$163/sqft
$2,439 Estimated rent
Home value
$366,200
$348,000 - $388,000
$2,439/mo
Zestimate® history
Loading...
Owner options
Explore your selling options
What's special
What better way to start off the new year than with a new home? Don't miss your chance to snag this Secane stunner, located in a great neighborhood within Ridley School District! This home has been well maintained & exceptionally cared for by the same family for the last 30 years. It was completely redone at the time of purchase, down to the insulation & drywall, and transformed into a beautiful 3 bed, 1.5 bath, with a rear addition (400 sq ft) & a full bar. A large, detached garage (10' x 16') was built around the same time as well. Recent upgrades, done in the past few years, include a renovations to the full bathroom upstairs and new carpeting in both 2nd floor bedrooms. On the main level, new countertops, backsplash, and flooring were put in the kitchen, which has a ton of cabinet space, a pantry, and a breakfast bar. As for the rest of the house, there are two generously sized living rooms on either side of the stairs, and a half bath in the hallway. There's also a laundry room off the dining room in the addition, and one of the nicest built-ins bars around town, perfect for hanging out with a cold one or a glass of wine after a long day of work, having friends over for an Eagles game, or hosting a family party. This house has everything you need & more, so hurry up & schedule your showing today!
Zillow last checked: 8 hours ago
Listing updated: January 18, 2024 at 06:02am
Listed by:
John D'Ambrosio 610-247-1579,
Keller Williams Real Estate - Media
Bought with:
John Port, RS299826
Long & Foster Real Estate, Inc.
Source: Bright MLS,MLS#: PADE2058670
Facts & features
Interior
Bedrooms & bathrooms
- Bedrooms: 3
- Bathrooms: 2
- Full bathrooms: 1
- 1/2 bathrooms: 1
- Main level bathrooms: 1
- Main level bedrooms: 1
Basement
- Area: 0
Heating
- Hot Water, Natural Gas
Cooling
- Central Air, Natural Gas
Appliances
- Included: Microwave, Dishwasher, Disposal, Refrigerator, Cooktop, Water Heater
Features
- Bar, Breakfast Area, Ceiling Fan(s), Dining Area, Family Room Off Kitchen, Pantry, Recessed Lighting
- Flooring: Carpet, Laminate
- Windows: Skylight(s)
- Has basement: No
- Has fireplace: No
Interior area
- Total structure area: 1,971
- Total interior livable area: 1,971 sqft
- Finished area above ground: 1,971
- Finished area below ground: 0
Property
Parking
- Total spaces: 4
- Parking features: Garage Faces Front, Covered, Driveway, Detached
- Garage spaces: 1
- Uncovered spaces: 3
- Details: Garage Sqft: 160
Accessibility
- Accessibility features: 2+ Access Exits, Accessible Doors
Features
- Levels: Two
- Stories: 2
- Pool features: None
- Fencing: Chain Link,Picket
Lot
- Size: 5,227 sqft
- Dimensions: 54.00 x 100.00
Details
- Additional structures: Above Grade, Below Grade
- Parcel number: 38040064800
- Zoning: RESIDENTIAL
- Special conditions: Standard
Construction
Type & style
- Home type: SingleFamily
- Architectural style: Cape Cod
- Property subtype: Single Family Residence
Materials
- Stucco
- Foundation: Concrete Perimeter
- Roof: Shingle
Condition
- New construction: No
- Year built: 1950
- Major remodel year: 1997
Utilities & green energy
- Sewer: Public Sewer
- Water: Public
Community & neighborhood
Location
- Region: Secane
- Subdivision: Secane
- Municipality: RIDLEY TWP
Other
Other facts
- Listing agreement: Exclusive Right To Sell
- Listing terms: Cash,Conventional,FHA
- Ownership: Fee Simple
Price history
| Date | Event | Price |
|---|---|---|
| 1/18/2024 | Sold | $322,100+7.4%$163/sqft |
Source: | ||
| 12/19/2023 | Contingent | $300,000$152/sqft |
Source: | ||
| 12/13/2023 | Listed for sale | $300,000-7.7%$152/sqft |
Source: | ||
| 10/18/2023 | Contingent | $325,000$165/sqft |
Source: | ||
| 9/14/2023 | Listed for sale | $325,000$165/sqft |
Source: | ||
Public tax history
| Year | Property taxes | Tax assessment |
|---|---|---|
| 2025 | $6,545 +2.1% | $184,650 |
| 2024 | $6,411 +4.5% | $184,650 |
| 2023 | $6,132 +3.3% | $184,650 |
Find assessor info on the county website
Neighborhood: 19018
Nearby schools
GreatSchools rating
- 8/10Amosland El SchoolGrades: K-5Distance: 0.6 mi
- 5/10Ridley Middle SchoolGrades: 6-8Distance: 2.2 mi
- 7/10Ridley High SchoolGrades: 9-12Distance: 1.7 mi
Schools provided by the listing agent
- District: Ridley
Source: Bright MLS. This data may not be complete. We recommend contacting the local school district to confirm school assignments for this home.
Get pre-qualified for a loan
At Zillow Home Loans, we can pre-qualify you in as little as 5 minutes with no impact to your credit score.An equal housing lender. NMLS #10287.
