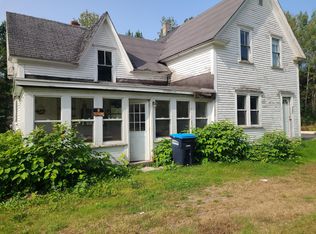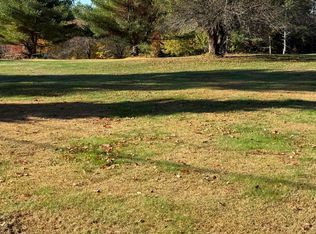Closed
$292,000
2383 Bennoch Road, Old Town, ME 04468
3beds
1,482sqft
Single Family Residence
Built in 1978
1.8 Acres Lot
$294,900 Zestimate®
$197/sqft
$2,434 Estimated rent
Home value
$294,900
Estimated sales range
Not available
$2,434/mo
Zestimate® history
Loading...
Owner options
Explore your selling options
What's special
Set along the Stillwater River, this 3-bedroom, 2-bath Cape offers a peaceful setting with water access, generous space, and the opportunity to make it your own. The home features a cathedral ceiling in the main living area, an eat-in updated kitchen with stainless steel appliances. Off the kitchen you will find plenty of room in the pantry and first floor laundry. A glassed-in porch overlooks the backyard and tree-lined riverbank.
Step outside and launch a canoe or kayak directly from your property, or spend quiet afternoons fishing along the shoreline. The full basement offers additional space for storage or recreation and includes a pool table that will convey with the sale.
Heat pumps offer heating and cooling year round and a pellet stove to keep you cozy in the colder months.The on demand generator will give you peace of mind year round. A two-car garage includes overhead storage and an electric vehicle charger, while an additional outbuilding offers room for tools, equipment, or hobbies. A paved circular driveway makes coming and going easy, with plenty of parking for guests.
Located a short drive to downtown Old Town and Orono, this property offers access to nature and convenience.
Zillow last checked: 8 hours ago
Listing updated: October 17, 2025 at 12:57pm
Listed by:
Quinn Agency
Bought with:
Realty of Maine
Source: Maine Listings,MLS#: 1620232
Facts & features
Interior
Bedrooms & bathrooms
- Bedrooms: 3
- Bathrooms: 2
- Full bathrooms: 2
Primary bedroom
- Features: Closet, Full Bath
- Level: First
Bedroom 2
- Features: Closet
- Level: First
Bedroom 3
- Features: Closet
- Level: Second
Dining room
- Level: First
Kitchen
- Level: First
Living room
- Features: Cathedral Ceiling(s)
- Level: First
Heating
- Baseboard, Heat Pump, Pellet Stove
Cooling
- Heat Pump
Appliances
- Included: Dishwasher, Dryer, Electric Range, Refrigerator, Washer
Features
- 1st Floor Bedroom, Storage
- Flooring: Carpet, Vinyl
- Doors: Storm Door(s)
- Basement: Interior Entry,Full
- Has fireplace: No
Interior area
- Total structure area: 1,482
- Total interior livable area: 1,482 sqft
- Finished area above ground: 1,482
- Finished area below ground: 0
Property
Parking
- Total spaces: 2
- Parking features: Paved, 5 - 10 Spaces, On Site, Detached, Storage
- Garage spaces: 2
Features
- Patio & porch: Porch
- Body of water: Stillwater River
- Frontage length: Waterfrontage: 230,Waterfrontage Owned: 230
Lot
- Size: 1.80 Acres
- Features: Near Turnpike/Interstate, Rural, Open Lot, Rolling Slope
Details
- Additional structures: Shed(s)
- Parcel number: OLDNM003L04200A
- Zoning: Res
- Other equipment: Generator
Construction
Type & style
- Home type: SingleFamily
- Architectural style: Cape Cod
- Property subtype: Single Family Residence
Materials
- Wood Frame, Vinyl Siding
- Roof: Metal
Condition
- Year built: 1978
Utilities & green energy
- Electric: Circuit Breakers
- Sewer: Private Sewer
- Water: Private
Community & neighborhood
Location
- Region: Old Town
Other
Other facts
- Road surface type: Paved
Price history
| Date | Event | Price |
|---|---|---|
| 10/17/2025 | Sold | $292,000-2.3%$197/sqft |
Source: | ||
| 10/17/2025 | Pending sale | $299,000$202/sqft |
Source: | ||
| 8/24/2025 | Contingent | $299,000$202/sqft |
Source: | ||
| 8/8/2025 | Price change | $299,000-4.8%$202/sqft |
Source: | ||
| 7/18/2025 | Price change | $314,000-6%$212/sqft |
Source: | ||
Public tax history
| Year | Property taxes | Tax assessment |
|---|---|---|
| 2024 | $3,921 -0.8% | $221,500 -0.9% |
| 2023 | $3,954 +18.3% | $223,400 +40.4% |
| 2022 | $3,341 -6.1% | $159,100 +2.2% |
Find assessor info on the county website
Neighborhood: 04468
Nearby schools
GreatSchools rating
- 4/10Old Town Elementary SchoolGrades: PK-5Distance: 3.8 mi
- 4/10Leonard Middle SchoolGrades: 6-8Distance: 3.7 mi
- 3/10Old Town High SchoolGrades: 9-12Distance: 3.3 mi

Get pre-qualified for a loan
At Zillow Home Loans, we can pre-qualify you in as little as 5 minutes with no impact to your credit score.An equal housing lender. NMLS #10287.

