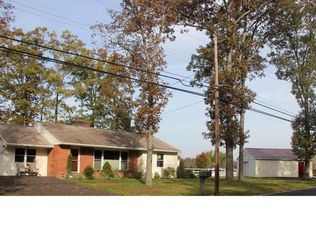Sold for $575,000
$575,000
2383 Bedminster Rd, Perkasie, PA 18944
4beds
3,350sqft
Single Family Residence
Built in 1969
2.27 Acres Lot
$747,200 Zestimate®
$172/sqft
$3,586 Estimated rent
Home value
$747,200
$687,000 - $822,000
$3,586/mo
Zestimate® history
Loading...
Owner options
Explore your selling options
What's special
This one owner home has an amazing slate floor entryway, sunken living room that has beautiful built ins surrounding a fireplace and bay window. The dining room and eat in kitchen are ready for your creative touch and large enough for entertaining. The living room has sliders that lead to a large rear brick patio and fenced in yard. The home has an additional lot included that brings the total acreage to approx. 2.3 acres. There are three main floor bedrooms and three bathrooms. Off the kitchen boasts a fourth bedroom/office and full bathroom with stall shower, laundry/mud room that exits to the covered side brick patio. This incredible lower level has a bar and two extra long and large wood paneled rec and entertaining game rooms with high ceilings and windows, a complete workshop/unfinished area awaiting your imagination to complete. This original craftsman's brick and stone built ranch home has an attached one car garage and detached 2 car garage. The 2 car garage has three levels for an auto enthusiast, tradesman, mechanic or home business. Plenty of parking in the paved and circular driveway. Bring your imagination and call this home yours!
Zillow last checked: 8 hours ago
Listing updated: November 08, 2024 at 04:04pm
Listed by:
Dawn Gilley 215-525-0147,
RE/MAX Centre Realtors
Bought with:
Tamara Reiff, RS364007
RE/MAX Reliance
Source: Bright MLS,MLS#: PABU2080870
Facts & features
Interior
Bedrooms & bathrooms
- Bedrooms: 4
- Bathrooms: 3
- Full bathrooms: 3
- Main level bathrooms: 3
- Main level bedrooms: 4
Basement
- Area: 2575
Heating
- Programmable Thermostat, Central, Baseboard, Electric, Propane
Cooling
- Central Air, Electric
Appliances
- Included: Electric Water Heater
- Laundry: Has Laundry, Main Level, Laundry Room
Features
- Bar, Bathroom - Stall Shower, Bathroom - Tub Shower, Bathroom - Walk-In Shower, Breakfast Area, Built-in Features, Kitchen - Country, Eat-in Kitchen, Recessed Lighting, High Ceilings, Block Walls, Plaster Walls
- Flooring: Carpet, Ceramic Tile, Hardwood, Laminate, Slate, Stone, Wood
- Doors: Storm Door(s)
- Windows: Bay/Bow
- Basement: Combination,Drainage System,Full,Heated,Improved,Interior Entry,Partially Finished,Concrete,Shelving,Space For Rooms,Sump Pump,Windows,Workshop
- Number of fireplaces: 2
- Fireplace features: Brick, Screen, Stone, Wood Burning
Interior area
- Total structure area: 4,250
- Total interior livable area: 3,350 sqft
- Finished area above ground: 1,675
- Finished area below ground: 1,675
Property
Parking
- Total spaces: 9
- Parking features: Basement, Storage, Built In, Garage Faces Front, Garage Faces Side, Garage Door Opener, Inside Entrance, Asphalt, Circular Driveway, Attached, Detached, Driveway, Off Site
- Attached garage spaces: 3
- Uncovered spaces: 6
Accessibility
- Accessibility features: 2+ Access Exits, Accessible Doors
Features
- Levels: Two
- Stories: 2
- Patio & porch: Brick, Patio, Porch
- Exterior features: Chimney Cap(s), Lighting
- Pool features: None
- Frontage type: Road Frontage
Lot
- Size: 2.27 Acres
- Features: Additional Lot(s), Backs to Trees, Front Yard, Wooded, Private, Rear Yard, SideYard(s)
Details
- Additional structures: Above Grade, Below Grade
- Parcel number: 01011053002 AND 01011053001
- Zoning: R2
- Special conditions: Standard,Probate Listing
- Other equipment: Intercom
Construction
Type & style
- Home type: SingleFamily
- Architectural style: Raised Ranch/Rambler,Ranch/Rambler
- Property subtype: Single Family Residence
Materials
- Stone, Brick, Block
- Foundation: Block, Brick/Mortar
- Roof: Architectural Shingle
Condition
- Good
- New construction: No
- Year built: 1969
- Major remodel year: 1995
Utilities & green energy
- Electric: 200+ Amp Service, 150 Amps
- Sewer: On Site Septic
- Water: Private
Community & neighborhood
Security
- Security features: Exterior Cameras
Location
- Region: Perkasie
- Subdivision: None Available
- Municipality: BEDMINSTER TWP
Other
Other facts
- Listing agreement: Exclusive Right To Sell
- Listing terms: Cash,Conventional,VA Loan
- Ownership: Fee Simple
Price history
| Date | Event | Price |
|---|---|---|
| 11/8/2024 | Sold | $575,000+0%$172/sqft |
Source: | ||
| 10/20/2024 | Pending sale | $574,975$172/sqft |
Source: | ||
| 10/6/2024 | Listed for sale | $574,975$172/sqft |
Source: | ||
Public tax history
| Year | Property taxes | Tax assessment |
|---|---|---|
| 2025 | $1,498 | $8,800 |
| 2024 | $1,498 +1.2% | $8,800 |
| 2023 | $1,480 | $8,800 |
Find assessor info on the county website
Neighborhood: 18944
Nearby schools
GreatSchools rating
- 7/10Bedminster El SchoolGrades: K-5Distance: 1.6 mi
- 7/10Pennridge North Middle SchoolGrades: 6-8Distance: 3.5 mi
- 8/10Pennridge High SchoolGrades: 9-12Distance: 3.7 mi
Schools provided by the listing agent
- High: Pennridge
- District: Pennridge
Source: Bright MLS. This data may not be complete. We recommend contacting the local school district to confirm school assignments for this home.
Get a cash offer in 3 minutes
Find out how much your home could sell for in as little as 3 minutes with a no-obligation cash offer.
Estimated market value$747,200
Get a cash offer in 3 minutes
Find out how much your home could sell for in as little as 3 minutes with a no-obligation cash offer.
Estimated market value
$747,200
