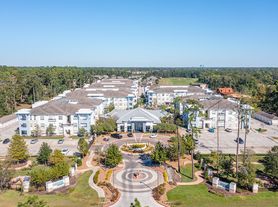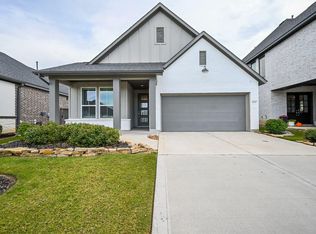**NEW CONSTRUCTION **3/4 BEDROOMS
2.5 BATHS** 1 STORY Experience modern luxury in this brand-new custom-built home that perfectly blends elegance, comfort, & contemporary design! Nestled on a generous 12,000 sqft. lot, this stunning home welcomes you with a long driveway & beautifully designed patio, offering both convenience & curb appeal. Inside, you'll find 4 spacious bedrooms & a cathedral ceiling in the living room, creating an airy atmosphere ideal for both entertaining & everyday living. Expansive high-efficiency windows flood the home with natural light while promoting energy savings, enhancing both style & sustainability. Nestled in a quiet, rapidly developing neighborhood, the property enjoys easy access to exciting new commercial projects that add everyday convenience & long-term value. Minutes away, the vibrant Creekside area offers upscale dining, scenic parks, top-rated supermarkets ETC
Copyright notice - Data provided by HAR.com 2022 - All information provided should be independently verified.
House for rent
$2,500/mo
23826 Cow Oak Dr, Spring, TX 77389
4beds
1,893sqft
Price may not include required fees and charges.
Singlefamily
Available now
Electric
2 Attached garage spaces parking
Electric, fireplace
What's special
Expansive high-efficiency windowsNatural lightAiry atmosphereLong drivewayBeautifully designed patio
- 21 days |
- -- |
- -- |
Travel times
Looking to buy when your lease ends?
Consider a first-time homebuyer savings account designed to grow your down payment with up to a 6% match & a competitive APY.
Facts & features
Interior
Bedrooms & bathrooms
- Bedrooms: 4
- Bathrooms: 3
- Full bathrooms: 2
- 1/2 bathrooms: 1
Rooms
- Room types: Breakfast Nook, Family Room
Heating
- Electric, Fireplace
Cooling
- Electric
Appliances
- Included: Dishwasher, Disposal, Double Oven, Microwave, Oven, Stove
Features
- All Bedrooms Down, En-Suite Bath, Formal Entry/Foyer, High Ceilings, Primary Bed - 1st Floor, Walk-In Closet(s)
- Flooring: Carpet, Laminate, Tile
- Has fireplace: Yes
Interior area
- Total interior livable area: 1,893 sqft
Property
Parking
- Total spaces: 2
- Parking features: Attached, Covered
- Has attached garage: Yes
- Details: Contact manager
Features
- Stories: 1
- Exterior features: 1 Living Area, 1/4 Up to 1/2 Acre, All Bedrooms Down, Architecture Style: Contemporary/Modern, Attached, Back Yard, Electric, En-Suite Bath, Entry, Flooring: Laminate, Formal Entry/Foyer, Heating: Electric, High Ceilings, Kitchen/Dining Combo, Living Area - 1st Floor, Lot Features: Back Yard, Subdivided, 1/4 Up to 1/2 Acre, Patio/Deck, Primary Bed - 1st Floor, Subdivided, Utility Room, Walk-In Closet(s), Water Softener
Construction
Type & style
- Home type: SingleFamily
- Property subtype: SingleFamily
Condition
- Year built: 2024
Community & HOA
Location
- Region: Spring
Financial & listing details
- Lease term: Long Term,12 Months
Price history
| Date | Event | Price |
|---|---|---|
| 10/29/2025 | Listed for rent | $2,500$1/sqft |
Source: | ||
| 8/15/2025 | Price change | $470,000-1%$248/sqft |
Source: | ||
| 7/31/2025 | Price change | $474,900-1%$251/sqft |
Source: | ||
| 7/14/2025 | Price change | $479,8990%$254/sqft |
Source: | ||
| 5/20/2025 | Price change | $479,9990%$254/sqft |
Source: | ||

