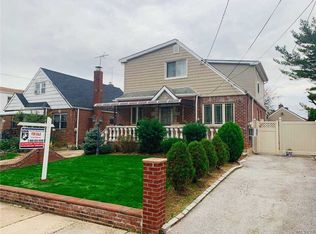Sold for $862,000
$862,000
238-26 116th Road, Elmont, NY 11003
4beds
1,322sqft
Single Family Residence, Residential
Built in 1941
4,000 Square Feet Lot
$849,000 Zestimate®
$652/sqft
$4,088 Estimated rent
Home value
$849,000
$807,000 - $891,000
$4,088/mo
Zestimate® history
Loading...
Owner options
Explore your selling options
What's special
Charming Renovated Cape with Classic Brick Exterior in Elmont beautifully newly renovated brick Cape nestled on a quiet, tree-lined street. This well-maintained home features a bold red dormer facade accented by crisp white trim and shutters, giving it standout curb appeal and a warm, welcoming vibe.
Step into a sun-filled, open-concept kitchen and dining space featuring sleek white shaker cabinets, quartz countertops, a natural gas stove, and a full suite of stainless-steel appliances. Chic subway tile backsplash and elegant pendant lighting over the peninsula add both style and functionality—perfect for casual dining or entertaining. The adjoining bay-style dining nook is framed by three large windows that flood the space with natural light and offer lovely views.
Two Fully Renovated Bathrooms showstoppers—finished with floor-to-ceiling marble-look porcelain tile, sliding glass shower doors with matte black framing, and sophisticated vanities with gold accents and marble countertops. These updates bring a timeless, luxurious feel throughout.
The spacious, fully finished walk-out basement offers endless versatility—ideal for a media room, home gym, office, or recreational space. Light-toned flooring and recessed lighting create a bright and airy atmosphere throughout.
Enjoy a fully fenced backyard complete with an asphalt driveway and manicured green lawn—perfect for outdoor activities, gatherings, or future expansion.
This home is equipped with a high-efficiency “Navien” tankless water heater system—offering endless hot water while minimizing energy costs.
The home is centrally located just minutes from Elmont’s shops, restaurants, parks, Elmont Memorial Library, schools, Belmont Racetrack, UBS Arena, and the new Belmont Park Village shopping center. Easy access to highways and public transportation adds even more convenience.
With proper permits and town approval, this home also offers the potential for a mother/daughter setup. Don’t miss your chance to make this exceptional home your own!
Zillow last checked: 8 hours ago
Listing updated: August 27, 2025 at 01:32pm
Listed by:
Barry J. Paley CBR 516-503-4242,
Keller Williams Points North 516-865-1800,
Bradly Barnett 917-575-0520,
Keller Williams Points North
Bought with:
Hassam Shakeel, 10301217706
Voro LLC
Source: OneKey® MLS,MLS#: 849727
Facts & features
Interior
Bedrooms & bathrooms
- Bedrooms: 4
- Bathrooms: 2
- Full bathrooms: 2
Primary bedroom
- Description: Primary Bedroom
- Level: First
Bedroom 1
- Description: Bedroom
- Level: First
Bedroom 2
- Description: Bedroom
- Level: Second
Bedroom 3
- Description: Bedroom
- Level: Second
Bathroom 1
- Description: Porcelain Tiles on Floor and Quartz Countertops Full Bath
- Level: First
Bathroom 2
- Description: Porcelain Tiles on Floor and Quartz Countertops Full Bath
- Level: Second
Basement
- Description: Large Finished Playroom with OSE, Other Room, Storage
- Level: Basement
Dining room
- Description: Dining Room
- Level: First
Kitchen
- Description: Eat in Kitchen with Quartz Countertops
- Level: First
Living room
- Description: Living Room
- Level: First
Heating
- Baseboard
Cooling
- None
Appliances
- Included: Tankless Water Heater
Features
- Eat-in Kitchen, Granite Counters, Marble Counters, Master Downstairs
- Flooring: Hardwood
- Windows: New Windows
- Basement: Finished,Full,Walk-Out Access
- Attic: Full,Unfinished
Interior area
- Total structure area: 1,322
- Total interior livable area: 1,322 sqft
Property
Parking
- Parking features: Driveway, Private
- Has uncovered spaces: Yes
Features
- Levels: Two
- Patio & porch: Porch
- Fencing: Fenced
Lot
- Size: 4,000 sqft
- Dimensions: 40 x 100
- Features: Near Public Transit, Near School, Near Shops
Details
- Parcel number: 2089326230003040
- Special conditions: None
Construction
Type & style
- Home type: SingleFamily
- Architectural style: Cape Cod
- Property subtype: Single Family Residence, Residential
Materials
- Brick, Cedar, Wood Siding
Condition
- Year built: 1941
Utilities & green energy
- Sewer: Public Sewer
- Water: Private
- Utilities for property: Natural Gas Available, Natural Gas Connected, Phone Available, Phone Connected, Sewer Connected, Trash Collection Public, Water Available, Water Connected
Community & neighborhood
Location
- Region: Elmont
Other
Other facts
- Listing agreement: Exclusive Right To Sell
Price history
| Date | Event | Price |
|---|---|---|
| 8/14/2025 | Sold | $862,000+1.4%$652/sqft |
Source: | ||
| 5/22/2025 | Pending sale | $850,000$643/sqft |
Source: | ||
| 4/23/2025 | Listed for sale | $850,000+66.7%$643/sqft |
Source: | ||
| 2/19/2025 | Sold | $510,000+8400%$386/sqft |
Source: Public Record Report a problem | ||
| 5/15/1997 | Sold | $6,000$5/sqft |
Source: Public Record Report a problem | ||
Public tax history
Tax history is unavailable.
Find assessor info on the county website
Neighborhood: 11003
Nearby schools
GreatSchools rating
- 8/10Dutch Broadway SchoolGrades: PK-6Distance: 0.7 mi
- 7/10Floral Park Memorial High SchoolGrades: 7-12Distance: 1.8 mi
Schools provided by the listing agent
- Elementary: Stewart Manor School
- High: Contact Agent
Source: OneKey® MLS. This data may not be complete. We recommend contacting the local school district to confirm school assignments for this home.
Get a cash offer in 3 minutes
Find out how much your home could sell for in as little as 3 minutes with a no-obligation cash offer.
Estimated market value
$849,000
