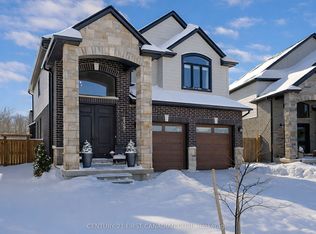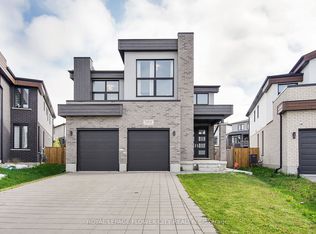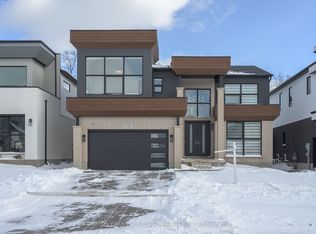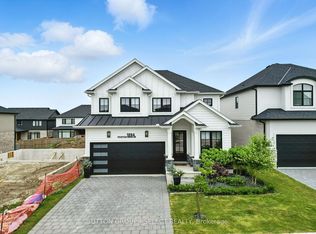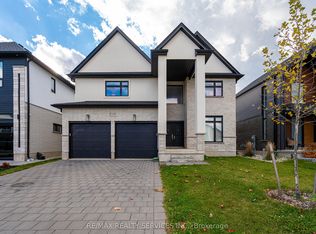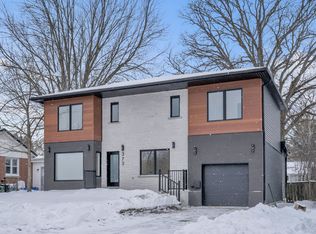STUNNING LEGAL DUPLEX IN PRIME BYRON LOCATION - MORTGAGE HELPER & FAMILY HAVENDiscover exceptional value in this modern detached home in London's sought-after Byronneighborhood, perfect for savvy buyers or investors! Boasting 4+2 bedrooms and 4.5 bathroomswith over 3000 sqft of living space, this property features a fully legal 2-bedroom basementapartment with separate entrance, ideal for generating rental income to offset your mortgage oraccommodate multi-generational living.The main level welcomes you with a bright, open-concept design: a formal dining space forgatherings, a cozy living room anchored by a gas fireplace, and a chef's kitchen with gleamingquartz countertops, a spacious island, crisp white cabinetry, and premium stainless steelappliances. A handy powder room and main-floor laundry add everyday convenience. Upstairs,retreat to the luxurious primary suite with walk-in closet and spa-like ensuite, plus threeadditional bedrooms served by two full baths (including a Jack & Jill setup for ultimateflexibility).Outside, enjoy a double-car garage, low-maintenance exterior, and easy access to top-ratedschools, scenic trails, parks, shopping, and major highways-making commutes a breeze. In afamily-friendly community this home blends style, functionality, and income potential. Don'tmiss this opportunity-schedule your viewing today!
For sale
C$999,000
2382 Wickerson Rd, London, ON N6K 0H6
6beds
5baths
Single Family Residence
Built in ----
4,094.11 Square Feet Lot
$-- Zestimate®
C$--/sqft
C$-- HOA
What's special
Bright open-concept designFormal dining spaceSpacious islandCrisp white cabinetryPremium stainless steel appliancesHandy powder roomMain-floor laundry
- 4 days |
- 10 |
- 0 |
Zillow last checked: 8 hours ago
Listing updated: January 31, 2026 at 08:24am
Listed by:
SAVE MAX REAL ESTATE INC.
Source: TRREB,MLS®#: X12744950 Originating MLS®#: Toronto Regional Real Estate Board
Originating MLS®#: Toronto Regional Real Estate Board
Facts & features
Interior
Bedrooms & bathrooms
- Bedrooms: 6
- Bathrooms: 5
Primary bedroom
- Level: Second
- Dimensions: 4.5 x 4.52
Bedroom
- Level: Basement
- Dimensions: 3.05 x 3.07
Bedroom 2
- Level: Second
- Dimensions: 3.5 x 3.35
Bedroom 3
- Level: Second
- Dimensions: 2.79 x 3.25
Bedroom 4
- Level: Second
- Dimensions: 4.14 x 3.25
Bedroom 5
- Level: Basement
- Dimensions: 3.05 x 3.07
Bathroom
- Level: Basement
- Dimensions: 0 x 0
Breakfast
- Level: Main
- Dimensions: 8.83 x 9.81
Dining room
- Level: Main
- Dimensions: 3.91 x 3.04
Kitchen
- Level: Main
- Dimensions: 2.79 x 3.96
Laundry
- Level: Main
- Dimensions: 0 x 0
Living room
- Level: Main
- Dimensions: 5.2 x 3.75
Living room
- Level: Basement
- Dimensions: 4.3 x 6.94
Other
- Level: Main
- Dimensions: 0 x 0
Heating
- Forced Air, Gas
Cooling
- Central Air
Features
- Basement: Apartment,Separate Entrance
- Has fireplace: Yes
Interior area
- Living area range: 2000-2500 null
Property
Parking
- Total spaces: 4
- Parking features: Available, Garage Door Opener
- Has garage: Yes
Features
- Stories: 2
- Pool features: None
Lot
- Size: 4,094.11 Square Feet
- Features: Park, School
Details
- Parcel number: 084201332
Construction
Type & style
- Home type: SingleFamily
- Property subtype: Single Family Residence
Materials
- Brick
- Foundation: Concrete
- Roof: Asphalt Shingle
Utilities & green energy
- Sewer: Sewer
Community & HOA
Community
- Security: Carbon Monoxide Detector(s), Smoke Detector(s)
Location
- Region: London
Financial & listing details
- Annual tax amount: C$7,007
- Date on market: 1/31/2026
SAVE MAX REAL ESTATE INC.
By pressing Contact Agent, you agree that the real estate professional identified above may call/text you about your search, which may involve use of automated means and pre-recorded/artificial voices. You don't need to consent as a condition of buying any property, goods, or services. Message/data rates may apply. You also agree to our Terms of Use. Zillow does not endorse any real estate professionals. We may share information about your recent and future site activity with your agent to help them understand what you're looking for in a home.
Price history
Price history
Price history is unavailable.
Public tax history
Public tax history
Tax history is unavailable.Climate risks
Neighborhood: Byron
Nearby schools
GreatSchools rating
No schools nearby
We couldn't find any schools near this home.
- Loading
