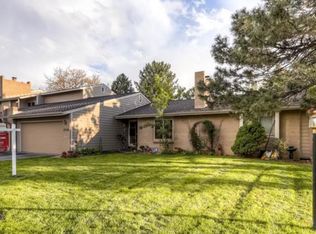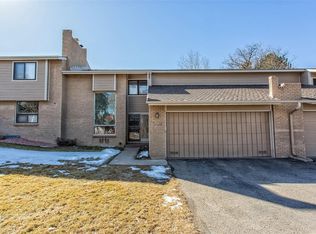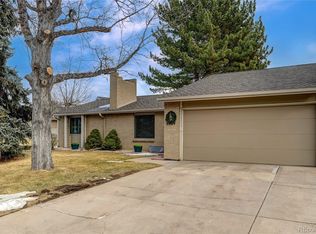Sold for $509,000 on 09/03/24
$509,000
2382 W Ridge Road, Littleton, CO 80120
2beds
3,087sqft
Townhouse
Built in 1970
-- sqft lot
$488,800 Zestimate®
$165/sqft
$2,772 Estimated rent
Home value
$488,800
$455,000 - $528,000
$2,772/mo
Zestimate® history
Loading...
Owner options
Explore your selling options
What's special
Welcome to your dream townhome in the heart of Littleton! This stunning 2-bedroom, 2.5-bath residence features a 2-car garage, remodeled kitchen, vaulted ceilings, floor-to-ceiling brick fireplace, multiple decks, and a private courtyard. The spacious living area is flooded with natural light, perfect for gatherings or relaxing with loved ones. The updated kitchen boasts an open concept, sleek granite countertops, ample storage, and a large pantry. A formal dining room opens to an outdoor patio, perfect for entertaining. The townhome boasts two well-appointed bedrooms, including a primary suite that offers a serene retreat with its own ensuite bathroom, providing ample space for privacy and relaxation. The large basement offers endless possibilities—whether you envision a gym, movie room, or home office, there are plenty of options to make it your own. The oversized 2-car garage also provides plenty of storage space. Located within walking distance to downtown Littleton's shops and restaurants, and with easy access to Highline Canal trails and light rail stations, this townhome is perfectly situated. Schedule a showing today and make this exceptional home yours!
Zillow last checked: 8 hours ago
Listing updated: October 01, 2024 at 11:13am
Listed by:
Lauren Wilson 469-360-0750 laurenkellywilson@gmail.com,
Keller Williams Integrity Real Estate LLC
Bought with:
Holly Quinn, 100056636
The Cutting Edge
Source: REcolorado,MLS#: 2474816
Facts & features
Interior
Bedrooms & bathrooms
- Bedrooms: 2
- Bathrooms: 3
- Full bathrooms: 1
- 3/4 bathrooms: 1
- 1/2 bathrooms: 1
- Main level bathrooms: 1
Bedroom
- Level: Upper
Bedroom
- Level: Upper
Bathroom
- Level: Upper
Bathroom
- Level: Upper
Bathroom
- Level: Main
Heating
- Forced Air
Cooling
- Central Air
Features
- Basement: Unfinished
- Common walls with other units/homes: 2+ Common Walls
Interior area
- Total structure area: 3,087
- Total interior livable area: 3,087 sqft
- Finished area above ground: 2,002
Property
Parking
- Total spaces: 2
- Parking features: Concrete
- Attached garage spaces: 2
Features
- Levels: Two
- Stories: 2
- Patio & porch: Patio
- Exterior features: Balcony
Details
- Parcel number: 032097060
- Special conditions: Standard
Construction
Type & style
- Home type: Townhouse
- Property subtype: Townhouse
- Attached to another structure: Yes
Materials
- Wood Siding
- Roof: Composition
Condition
- Year built: 1970
Utilities & green energy
- Sewer: Public Sewer
- Water: Public
Community & neighborhood
Location
- Region: Littleton
- Subdivision: Ridgewood Village
HOA & financial
HOA
- Has HOA: Yes
- HOA fee: $500 annually
- Association name: Ridgewood Village Recreation Association
- Association phone: 303-904-9374
- Second HOA fee: $500 monthly
- Second association name: Ridgewood Village Homes Association, Inc.
- Second association phone: 303-904-9374
Other
Other facts
- Listing terms: Cash,Conventional,VA Loan
- Ownership: Individual
Price history
| Date | Event | Price |
|---|---|---|
| 9/3/2024 | Sold | $509,000+2%$165/sqft |
Source: | ||
| 8/12/2024 | Pending sale | $499,000$162/sqft |
Source: | ||
| 8/7/2024 | Listed for sale | $499,000$162/sqft |
Source: | ||
Public tax history
| Year | Property taxes | Tax assessment |
|---|---|---|
| 2025 | $2,455 +6.9% | $29,138 -5.1% |
| 2024 | $2,296 +15.3% | $30,713 -11.6% |
| 2023 | $1,992 +0.3% | $34,732 +30.7% |
Find assessor info on the county website
Neighborhood: Heritage
Nearby schools
GreatSchools rating
- 5/10Little Raven Elementary SchoolGrades: K-5Distance: 2.5 mi
- 7/10Euclid Middle SchoolGrades: 6-8Distance: 1.1 mi
- 9/10Heritage High SchoolGrades: 9-12Distance: 1.1 mi
Schools provided by the listing agent
- Elementary: Runyon
- Middle: Euclid
- High: Heritage
- District: Littleton 6
Source: REcolorado. This data may not be complete. We recommend contacting the local school district to confirm school assignments for this home.
Get a cash offer in 3 minutes
Find out how much your home could sell for in as little as 3 minutes with a no-obligation cash offer.
Estimated market value
$488,800
Get a cash offer in 3 minutes
Find out how much your home could sell for in as little as 3 minutes with a no-obligation cash offer.
Estimated market value
$488,800


