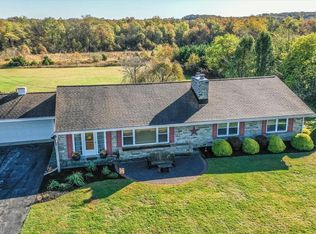Sold for $329,900
$329,900
2382 Tract Rd, Fairfield, PA 17320
4beds
1,600sqft
Single Family Residence
Built in 1953
0.35 Acres Lot
$341,900 Zestimate®
$206/sqft
$1,914 Estimated rent
Home value
$341,900
$250,000 - $465,000
$1,914/mo
Zestimate® history
Loading...
Owner options
Explore your selling options
What's special
Beautifully remodeled 3 bedroom, 2 full bath home situated in the scenic Fairfield mountains. Large living room with new flooring, dining area with sliding glass doors to deck, sunny eat-in kitchen with oak cabinetry, first floor full bath and office or den. Laundry is located on the second level, 200 amp service, full basement, and 1 car detached garage. This is a lovely home situated on a rural lot surrounded by farmland, Property is near the ski resort, golf courses, and historic battlefield. short drive to route 15 and the Maryland line. This is a must see!
Zillow last checked: 8 hours ago
Listing updated: June 05, 2025 at 04:45am
Listed by:
Alycia Hays 717-752-5697,
RE/MAX of Gettysburg
Bought with:
Brittanie Woodward, AB068096
Trish Rowe Realty, LLC
Source: Bright MLS,MLS#: PAAD2017278
Facts & features
Interior
Bedrooms & bathrooms
- Bedrooms: 4
- Bathrooms: 2
- Full bathrooms: 2
- Main level bathrooms: 1
- Main level bedrooms: 1
Bedroom 1
- Features: Flooring - Carpet
- Level: Main
- Area: 132 Square Feet
- Dimensions: 12 x 11
Bedroom 2
- Features: Flooring - Carpet, Walk-In Closet(s)
- Level: Upper
- Area: 196 Square Feet
- Dimensions: 14 x 14
Bedroom 3
- Features: Flooring - Carpet
- Level: Upper
- Area: 144 Square Feet
- Dimensions: 12 x 12
Bedroom 4
- Features: Flooring - Carpet
- Level: Upper
- Area: 121 Square Feet
- Dimensions: 11 x 11
Kitchen
- Features: Flooring - Carpet, Eat-in Kitchen, Kitchen - Propane Cooking
- Level: Main
- Area: 204 Square Feet
- Dimensions: 12 x 17
Laundry
- Features: Flooring - Vinyl, Built-in Features
- Level: Upper
- Area: 88 Square Feet
- Dimensions: 11 x 8
Living room
- Features: Flooring - Carpet
- Level: Main
- Area: 350 Square Feet
- Dimensions: 25 x 14
Heating
- Hot Water, Propane
Cooling
- Whole House Fan, Window Unit(s), Electric
Appliances
- Included: Built-In Range, Dishwasher, Electric Water Heater
- Laundry: Upper Level, Laundry Room
Features
- Attic/House Fan, Bathroom - Tub Shower, Built-in Features, Eat-in Kitchen, Kitchen - Table Space
- Flooring: Carpet, Vinyl
- Doors: Sliding Glass
- Windows: Insulated Windows
- Basement: Exterior Entry,Concrete
- Has fireplace: No
Interior area
- Total structure area: 2,400
- Total interior livable area: 1,600 sqft
- Finished area above ground: 1,600
- Finished area below ground: 0
Property
Parking
- Total spaces: 1
- Parking features: Garage Faces Front, Gravel, Driveway, Detached
- Garage spaces: 1
- Has uncovered spaces: Yes
Accessibility
- Accessibility features: 2+ Access Exits
Features
- Levels: Two
- Stories: 2
- Patio & porch: Deck
- Pool features: None
- Has view: Yes
- View description: Scenic Vista
Lot
- Size: 0.35 Acres
- Features: Rural
Details
- Additional structures: Above Grade, Below Grade
- Parcel number: 25D170036000
- Zoning: AGRICULTURAL RURAL
- Special conditions: Standard
Construction
Type & style
- Home type: SingleFamily
- Architectural style: Farmhouse/National Folk
- Property subtype: Single Family Residence
Materials
- Vinyl Siding
- Foundation: Block
- Roof: Shingle
Condition
- Very Good
- New construction: No
- Year built: 1953
- Major remodel year: 2025
Utilities & green energy
- Electric: 200+ Amp Service
- Sewer: On Site Septic
- Water: Well
- Utilities for property: Electricity Available, Phone Available, Sewer Available, Water Available
Community & neighborhood
Location
- Region: Fairfield
- Subdivision: Rural Adams County
- Municipality: LIBERTY TWP
Other
Other facts
- Listing agreement: Exclusive Right To Sell
- Listing terms: Cash,Conventional
- Ownership: Fee Simple
- Road surface type: Paved
Price history
| Date | Event | Price |
|---|---|---|
| 6/5/2025 | Sold | $329,900$206/sqft |
Source: | ||
| 6/1/2025 | Pending sale | $329,900$206/sqft |
Source: | ||
| 4/25/2025 | Contingent | $329,900$206/sqft |
Source: | ||
| 4/24/2025 | Pending sale | $329,900$206/sqft |
Source: | ||
| 4/17/2025 | Listed for sale | $329,900+53.4%$206/sqft |
Source: | ||
Public tax history
| Year | Property taxes | Tax assessment |
|---|---|---|
| 2025 | $3,807 +12.8% | $198,300 +5.7% |
| 2024 | $3,377 +2.4% | $187,600 |
| 2023 | $3,298 +9% | $187,600 |
Find assessor info on the county website
Neighborhood: 17320
Nearby schools
GreatSchools rating
- 6/10Fairfield Area El SchoolGrades: K-4Distance: 3 mi
- 4/10Fairfield Area Middle SchoolGrades: 5-8Distance: 3.5 mi
- 6/10Fairfield Area High SchoolGrades: 9-12Distance: 3.5 mi
Schools provided by the listing agent
- District: Fairfield Area
Source: Bright MLS. This data may not be complete. We recommend contacting the local school district to confirm school assignments for this home.
Get pre-qualified for a loan
At Zillow Home Loans, we can pre-qualify you in as little as 5 minutes with no impact to your credit score.An equal housing lender. NMLS #10287.
