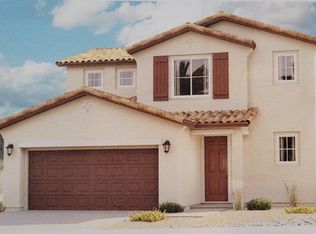Sold
Price Unknown
2382 Sandra Loop NE, Rio Rancho, NM 87144
3beds
1,200sqft
Single Family Residence
Built in 2023
5,227.2 Square Feet Lot
$333,300 Zestimate®
$--/sqft
$2,071 Estimated rent
Home value
$333,300
$317,000 - $350,000
$2,071/mo
Zestimate® history
Loading...
Owner options
Explore your selling options
What's special
Just off the entry of the ranch-style Juniper plan, You'll find two generous secondary bedrooms flanking a convenient bathroom. Further down the hall is a spacious great room, a central laundry and an impressive kitchen, pantry and an optional center island. You'll also appreciate a lavish primary suite showcasing an expansive walk-in closet and a private bath with optional double sinks. A 2-car garage is also included. Make this home uniquely your own by adding a relaxing extended covered patio.
Zillow last checked: 8 hours ago
Listing updated: September 12, 2023 at 11:06am
Listed by:
Brian Havens 505-897-3334,
Havens Realty, LLC
Bought with:
Desiree Barton, 18202
Property Partners Inc.
Source: SWMLS,MLS#: 1031517
Facts & features
Interior
Bedrooms & bathrooms
- Bedrooms: 3
- Bathrooms: 2
- Full bathrooms: 1
- 3/4 bathrooms: 1
Primary bedroom
- Level: Main
- Area: 133.1
- Dimensions: 11 x 12.1
Kitchen
- Level: Main
- Area: 151
- Dimensions: 10 x 15.1
Living room
- Level: Main
- Area: 194.79
- Dimensions: 12.9 x 15.1
Heating
- Central, Forced Air
Cooling
- Refrigerated
Appliances
- Included: Dishwasher, Free-Standing Gas Range, Disposal, Microwave
- Laundry: Washer Hookup, Electric Dryer Hookup, Gas Dryer Hookup
Features
- Entrance Foyer, Great Room, Kitchen Island, Main Level Primary, Shower Only, Separate Shower, Cable TV, Walk-In Closet(s)
- Flooring: Carpet, Tile
- Windows: Low-Emissivity Windows
- Has basement: No
- Has fireplace: No
Interior area
- Total structure area: 1,200
- Total interior livable area: 1,200 sqft
Property
Parking
- Total spaces: 2
- Parking features: Attached, Garage
- Attached garage spaces: 2
Accessibility
- Accessibility features: None
Features
- Levels: One
- Stories: 1
- Patio & porch: Covered, Patio
- Exterior features: Private Yard, Sprinkler/Irrigation
- Fencing: Wall
Lot
- Size: 5,227 sqft
- Features: Planned Unit Development, Xeriscape
Details
- Parcel number: 1013072018211
- Zoning description: R-4
Construction
Type & style
- Home type: SingleFamily
- Architectural style: Ranch
- Property subtype: Single Family Residence
Materials
- Frame, Stucco
- Roof: Pitched,Tile
Condition
- Under Construction
- Year built: 2023
Details
- Builder name: Richmond American Homes
Utilities & green energy
- Electric: None
- Sewer: Public Sewer
- Water: Public
- Utilities for property: Cable Available, Electricity Connected, Natural Gas Connected, Phone Available, Sewer Connected, Underground Utilities, Water Connected
Green energy
- Energy efficient items: Windows
- Water conservation: Water-Smart Landscaping
Community & neighborhood
Security
- Security features: Smoke Detector(s)
Location
- Region: Rio Rancho
HOA & financial
HOA
- Has HOA: Yes
- HOA fee: $684 monthly
- Services included: Common Areas
Other
Other facts
- Listing terms: Cash,Conventional,FHA,VA Loan
Price history
| Date | Event | Price |
|---|---|---|
| 6/30/2023 | Sold | -- |
Source: | ||
| 5/4/2023 | Pending sale | $324,990$271/sqft |
Source: | ||
| 4/26/2023 | Price change | $324,990-8.6%$271/sqft |
Source: | ||
| 4/6/2023 | Price change | $355,413+0.6%$296/sqft |
Source: | ||
| 3/24/2023 | Listed for sale | $353,413$295/sqft |
Source: | ||
Public tax history
Tax history is unavailable.
Neighborhood: 87144
Nearby schools
GreatSchools rating
- 4/10Cielo Azul Elementary SchoolGrades: K-5Distance: 2.4 mi
- 7/10Rio Rancho Middle SchoolGrades: 6-8Distance: 1.3 mi
- 7/10V Sue Cleveland High SchoolGrades: 9-12Distance: 1.9 mi
Schools provided by the listing agent
- High: V. Sue Cleveland
Source: SWMLS. This data may not be complete. We recommend contacting the local school district to confirm school assignments for this home.
Get a cash offer in 3 minutes
Find out how much your home could sell for in as little as 3 minutes with a no-obligation cash offer.
Estimated market value$333,300
Get a cash offer in 3 minutes
Find out how much your home could sell for in as little as 3 minutes with a no-obligation cash offer.
Estimated market value
$333,300
