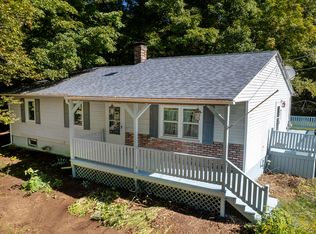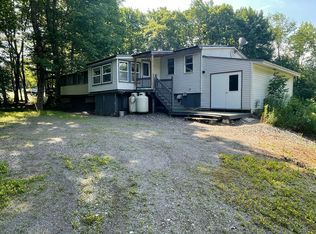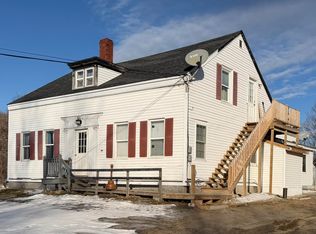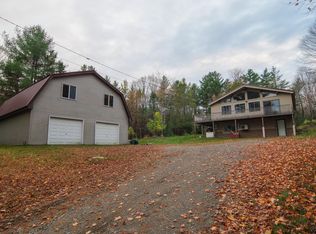Come see this farmhouse with attached 2 car garage in the country surrounded by corn fields and still an easy commute to Bangor or Newport. You can sit and enjoy the front porch or out back on the deck by the in-ground pool. It's extra convenient having the laundry room off the kitchen with a separate dining room, office and living room on the first floor. The bedrooms are all on the upper level. Plenty of storage space in the garage area and the extra out building that was once a space for a business.
Active
$275,000
2382 Exeter Road, Exeter, ME 04435
3beds
1,856sqft
Est.:
Single Family Residence
Built in 1850
2 Acres Lot
$-- Zestimate®
$148/sqft
$-- HOA
What's special
Front porchSeparate dining roomSurrounded by corn fields
- 356 days |
- 968 |
- 64 |
Zillow last checked: 8 hours ago
Listing updated: January 03, 2026 at 01:55pm
Listed by:
NextHome Experience
Source: Maine Listings,MLS#: 1613761
Tour with a local agent
Facts & features
Interior
Bedrooms & bathrooms
- Bedrooms: 3
- Bathrooms: 1
- Full bathrooms: 1
Primary bedroom
- Features: Closet
- Level: Second
- Area: 352 Square Feet
- Dimensions: 16 x 22
Bedroom 2
- Level: Second
- Area: 176 Square Feet
- Dimensions: 16 x 11
Bedroom 3
- Level: Second
- Area: 176 Square Feet
- Dimensions: 16 x 11
Dining room
- Level: First
- Area: 256 Square Feet
- Dimensions: 16 x 16
Kitchen
- Features: Heat Stove Hookup
- Level: First
- Area: 308 Square Feet
- Dimensions: 14 x 22
Laundry
- Level: First
Living room
- Features: Wood Burning Fireplace
- Level: First
- Area: 294 Square Feet
- Dimensions: 14 x 21
Office
- Level: First
Heating
- Baseboard, Hot Water
Cooling
- None
Features
- Flooring: Laminate, Tile, Wood
- Basement: Interior Entry
- Number of fireplaces: 1
Interior area
- Total structure area: 1,856
- Total interior livable area: 1,856 sqft
- Finished area above ground: 1,856
- Finished area below ground: 0
Property
Parking
- Total spaces: 2
- Parking features: Garage - Attached
- Attached garage spaces: 2
Features
- Patio & porch: Deck, Porch
Lot
- Size: 2 Acres
Details
- Additional structures: Outbuilding
- Parcel number: EXERM009L021003
- Zoning: None
Construction
Type & style
- Home type: SingleFamily
- Architectural style: Farmhouse
- Property subtype: Single Family Residence
Materials
- Roof: Metal,Shingle
Condition
- Year built: 1850
Utilities & green energy
- Electric: Circuit Breakers
- Sewer: Private Sewer
- Water: Private
Community & HOA
Location
- Region: Exeter
Financial & listing details
- Price per square foot: $148/sqft
- Tax assessed value: $238,000
- Annual tax amount: $2,455
- Date on market: 2/4/2025
Estimated market value
Not available
Estimated sales range
Not available
Not available
Price history
Price history
| Date | Event | Price |
|---|---|---|
| 8/5/2025 | Price change | $275,000-3.5%$148/sqft |
Source: | ||
| 6/10/2025 | Price change | $285,000-4.7%$154/sqft |
Source: | ||
| 5/4/2025 | Price change | $299,000-3.5%$161/sqft |
Source: | ||
| 3/20/2025 | Price change | $310,000-3.1%$167/sqft |
Source: | ||
| 2/4/2025 | Listed for sale | $320,000+113.5%$172/sqft |
Source: | ||
Public tax history
Public tax history
| Year | Property taxes | Tax assessment |
|---|---|---|
| 2024 | $2,773 +13% | $238,000 +20.2% |
| 2023 | $2,455 +11.7% | $198,000 +26.1% |
| 2022 | $2,198 | $157,000 |
Find assessor info on the county website
BuyAbility℠ payment
Est. payment
$1,692/mo
Principal & interest
$1351
Property taxes
$245
Home insurance
$96
Climate risks
Neighborhood: 04435
Nearby schools
GreatSchools rating
- 3/10Ridge View Community SchoolGrades: PK-8Distance: 9.3 mi
- 4/10Dexter Regional High SchoolGrades: 9-12Distance: 10.6 mi
- Loading
- Loading





