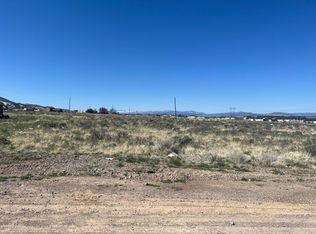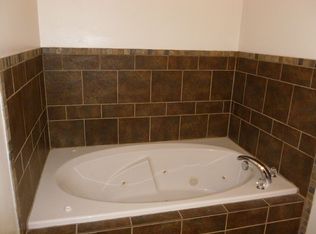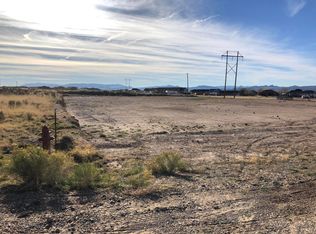Secluded but close to town. Large open kitchen/living room concept with formal living room/dining room/or study. Master bedroom plus 2 bedrooms on main level, plus laundry and ample storage. Second kitchen, living room and 2 bedrooms in basement with large storage room. Basement has private outside entrance as well as inside access. Additional detached garage and nice fenced backyard as well as fruit trees. No HOA and No CC&Rs!!!
This property is off market, which means it's not currently listed for sale or rent on Zillow. This may be different from what's available on other websites or public sources.


