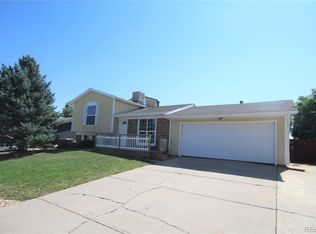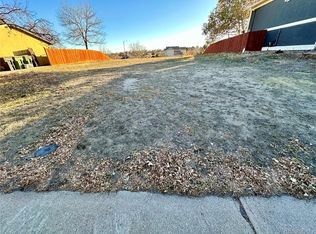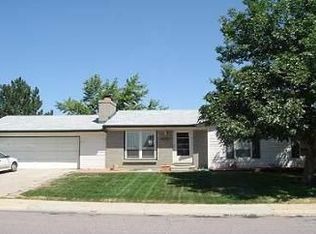Buy This Home and We'll Buy Yours!* Welcome to East 96th Way in Thornton's York Highlands community. This 5 bed 2 Bath home is an Awesome Investor or Owner Occupant Sweat Equity Fix Up Opportunity! Great Location on a large lot located close to local schools, Thornton Rec Center, and easy access to highways. Similar sized remodeled homes are selling in the high $300's (see MLS number 7712087 and 7826876). Take advantage of this awesome INSTANT EQUITY opportunity! Properties like this are very rare in this market, don't miss out. Not a short sale, or bank owned property. This home also comes with Colorado's only 12 month Buyer Satisfaction guarantee. Buy this home and if within 12 months you are not 100% satisfied with your new property we'll resell it for free!* Conditions Apply, call for details.
This property is off market, which means it's not currently listed for sale or rent on Zillow. This may be different from what's available on other websites or public sources.


