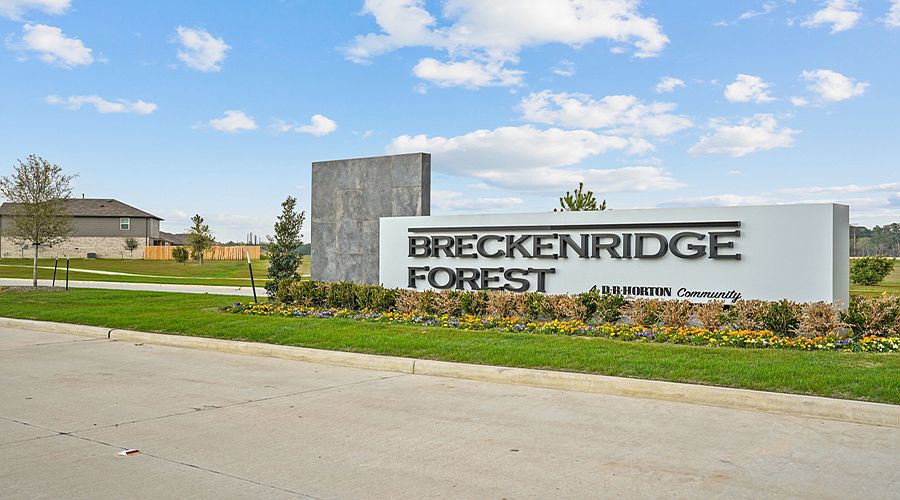AMAZING NEW D.R. HORTON BUILT 1 STORY IN BRECKENRIDGE FOREST EAST! MOVE-IN READY! Awesome Location on CUL-DE-SAC Street! Great Open Concept Interior Layout + Popular Split Plan Design! Delightful Island Kitchen with Corner Pantry Opens to Spacious Dining Area - AND to Adjoining Living Room + Dining Area! Excellent for Functionality AND for Entertaining! Privately Located Primary Suite Offers Lovely Bath with BIG Walk-In Closet! Generously Sized Secondary Bedrooms! Convenient Indoor Utility Room! Covered Patio, Landscape Package, & Sprinkler System Included! Great Community with Park - AND Easy Access to I-45, the Hardy Toll Road, & Beltway 8! READY FOR MOVE-IN NOW!
Pending
$274,990
23819 Stardust Valley Dr, Spring, TX 77373
3beds
1,539sqft
Single Family Residence
Built in 2025
4,800 sqft lot
$274,800 Zestimate®
$179/sqft
$33/mo HOA
What's special
Open concept interior layoutSplit plan designCovered patioSpacious dining areaCul-de-sac streetIsland kitchenBig walk-in closet
- 89 days
- on Zillow |
- 40 |
- 1 |
Zillow last checked: 7 hours ago
Listing updated: April 04, 2025 at 12:40am
Listed by:
Heather Chavana 832-532-9592,
D.R. Horton Homes
Source: HAR,MLS#: 4284116
Travel times
Facts & features
Interior
Bedrooms & bathrooms
- Bedrooms: 3
- Bathrooms: 2
- Full bathrooms: 2
Rooms
- Room types: Living Room, Breakfast Room, Entry, Family Room, Kitchen/Dining Combo, Living/Dining Combo, Utility Room
Kitchen
- Features: Breakfast Bar, Kitchen Island, Kitchen open to Family Room, Walk-in Pantry
Heating
- Natural Gas
Cooling
- Electric
Appliances
- Included: ENERGY STAR Qualified Appliances, Water Heater, Oven, Gas Oven, Free-Standing Range, Gas Range, Dishwasher, Disposal, Microwave
- Laundry: Electric Dryer Hookup, Washer Hookup
Features
- High Ceilings, All Bedrooms Down, En-Suite Bath, Primary Bed - 1st Floor, Split Plan, Walk-In Closet(s), Formica Counters
- Flooring: Carpet, Vinyl Plank
- Windows: Insulated/Low-E windows, Window Coverings
- Attic: Radiant Attic Barrier
Interior area
- Total structure area: 1,539
- Total interior livable area: 1,539 sqft
Video & virtual tour
Property
Parking
- Total spaces: 2
- Parking features: Garage
- Attached garage spaces: 2
Features
- Stories: 1
- Patio & porch: Covered, Porch
- Exterior features: Sprinkler System
- Fencing: Back Yard
Lot
- Size: 4,800 sqft
- Features: Subdivided, Back Yard
Details
- Parcel number: 1427530050018
Construction
Type & style
- Home type: SingleFamily
- Architectural style: Traditional
- Property subtype: Single Family Residence
Materials
- Brick, Cement Siding, Stone, Batts Insulation, Blown-In Insulation
- Foundation: Slab
- Roof: Composition,Energy Star/Reflective Roof
Condition
- New Construction
- New construction: Yes
- Year built: 2025
Details
- Builder name: D.R. Horton
Utilities & green energy
- Sewer: Public Sewer
- Water: Water District
Green energy
- Green verification: ENERGY STAR Certified Homes, HERS Index Score
- Energy efficient items: Thermostat, Lighting, HVAC, HVAC>15 SEER
Community & HOA
Community
- Security: Fire Alarm
- Subdivision: Breckenridge Forest
HOA
- Has HOA: Yes
- Amenities included: Park, Picnic Area, Playground
- HOA fee: $400 annually
- HOA phone: 281-870-0585
Location
- Region: Spring
Financial & listing details
- Price per square foot: $179/sqft
- Date on market: 1/30/2025
- Listing agreement: Exclusive Right to Sell/Lease
- Listing terms: Cash,Conventional,FHA,VA Loan
- Road surface type: Concrete, Curbs
About the community
New Phase Now Open!
Breckenridge Forest is conveniently located in Spring, TX near the Hardy Toll Road and Bush Intercontinental Airport. Breckenridge Forest offers a variety of single and two story spacious floor plans ranging from 1,296 - 2.482 square footage, top of the line standard features, stainless steel appliance, home automation, family fun amenities and the highest quality and value for an unbelievable price. Visit our New Express Homes Sales House located at Cypresswood Drive & Cypresswood Heights Drive to tour our floor plans and secure your new home today!
Source: DR Horton

