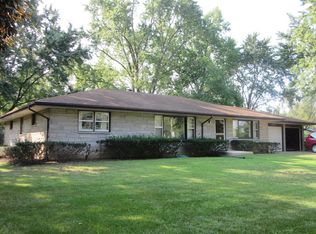Closed
$330,000
23812 W McClintock Rd, Channahon, IL 60410
4beds
2,216sqft
Single Family Residence
Built in 1962
0.49 Acres Lot
$423,500 Zestimate®
$149/sqft
$2,828 Estimated rent
Home value
$423,500
$398,000 - $449,000
$2,828/mo
Zestimate® history
Loading...
Owner options
Explore your selling options
What's special
Unique four bedroom three bath ranch in well established McClintock Acres subdivision. Original part of home was built in 1960 with three bedrooms, eat-in kitchen, living room and two baths, heated by a boiler and partial basement. Current kitchen upgraded in 2016. Second addition involved a 13x20 family room on a slab with electric heat. Third addition done in 2008 adding a Related Living Suite complete w/Kitchenette, Laundry area, bedroom w/full bath, sunroom and seperate entrance. This addition is built on a crawl space w/concrete floor and has gas force air. Central air through out. New septic installed 2008. Roof new, flashing & chimney flashing in 2024. Anderson windows throughout. Heated 2 car garage with new opener in 2024. Concrete driveway in 2007. Basement has peroxide system, water softener, laundry hookups. Rec Room in basement is unusual in that all of the doors are from the Rialto! This lot backs up to a conservation area. Shed has electric. Troy/Minooka Schools
Zillow last checked: 8 hours ago
Listing updated: June 14, 2024 at 05:12am
Listing courtesy of:
Ricky Gray 815-955-2705,
Spring Realty,
Donna Gray 815-955-2706,
Spring Realty
Bought with:
Hunter Nelson
eXp Realty
Source: MRED as distributed by MLS GRID,MLS#: 12053795
Facts & features
Interior
Bedrooms & bathrooms
- Bedrooms: 4
- Bathrooms: 3
- Full bathrooms: 3
Primary bedroom
- Features: Flooring (Carpet), Bathroom (Full)
- Level: Main
- Area: 150 Square Feet
- Dimensions: 15X10
Bedroom 2
- Features: Flooring (Carpet)
- Level: Main
- Area: 144 Square Feet
- Dimensions: 12X12
Bedroom 3
- Features: Flooring (Carpet)
- Level: Main
- Area: 100 Square Feet
- Dimensions: 10X10
Bedroom 4
- Features: Flooring (Carpet)
- Level: Main
- Area: 195 Square Feet
- Dimensions: 15X13
Family room
- Features: Flooring (Carpet)
- Level: Main
- Area: 260 Square Feet
- Dimensions: 13X20
Kitchen
- Features: Flooring (Vinyl)
- Level: Main
- Area: 200 Square Feet
- Dimensions: 20X10
Kitchen 2nd
- Features: Flooring (Vinyl)
- Level: Main
- Area: 84 Square Feet
- Dimensions: 7X12
Living room
- Features: Flooring (Hardwood)
- Level: Main
- Area: 300 Square Feet
- Dimensions: 15X20
Recreation room
- Features: Flooring (Other)
- Level: Basement
- Area: 480 Square Feet
- Dimensions: 20X24
Storage
- Level: Basement
- Area: 600 Square Feet
- Dimensions: 25X24
Sun room
- Features: Flooring (Ceramic Tile)
- Level: Main
- Area: 190 Square Feet
- Dimensions: 10X19
Heating
- Natural Gas, Electric, Forced Air, Steam
Cooling
- Central Air
Appliances
- Included: Range, Microwave, Dishwasher, Refrigerator, Dryer, Water Purifier Owned, Water Softener Owned
- Laundry: Main Level, In Unit, Laundry Chute, Multiple Locations
Features
- 1st Floor Bedroom, In-Law Floorplan, 1st Floor Full Bath, Built-in Features
- Flooring: Hardwood, Wood
- Basement: Finished,Partial
Interior area
- Total structure area: 0
- Total interior livable area: 2,216 sqft
Property
Parking
- Total spaces: 2
- Parking features: Concrete, Garage Door Opener, Heated Garage, On Site, Garage Owned, Attached, Garage
- Attached garage spaces: 2
- Has uncovered spaces: Yes
Accessibility
- Accessibility features: No Disability Access
Features
- Stories: 1
Lot
- Size: 0.49 Acres
- Dimensions: 99X217
- Features: Nature Preserve Adjacent
Details
- Additional structures: Shed(s)
- Parcel number: 0506343020120000
- Special conditions: None
Construction
Type & style
- Home type: SingleFamily
- Architectural style: Ranch
- Property subtype: Single Family Residence
Materials
- Vinyl Siding, Brick
- Foundation: Concrete Perimeter
- Roof: Asphalt
Condition
- New construction: No
- Year built: 1962
Details
- Builder model: RANCH
Utilities & green energy
- Sewer: Septic Tank
- Water: Well
Community & neighborhood
Community
- Community features: Park, Pool, Tennis Court(s), Street Paved
Location
- Region: Channahon
- Subdivision: Mcclintock Acres
Other
Other facts
- Listing terms: Cash
- Ownership: Fee Simple
Price history
| Date | Event | Price |
|---|---|---|
| 6/13/2024 | Sold | $330,000$149/sqft |
Source: | ||
| 5/17/2024 | Contingent | $330,000$149/sqft |
Source: | ||
| 5/12/2024 | Listed for sale | $330,000+175%$149/sqft |
Source: | ||
| 9/13/1994 | Sold | $120,000$54/sqft |
Source: Public Record Report a problem | ||
Public tax history
| Year | Property taxes | Tax assessment |
|---|---|---|
| 2023 | $8,229 -0.1% | $103,762 +5.7% |
| 2022 | $8,241 +7.1% | $98,185 +6.3% |
| 2021 | $7,694 -6.4% | $92,366 |
Find assessor info on the county website
Neighborhood: 60410
Nearby schools
GreatSchools rating
- 8/10Troy Heritage Trail SchoolGrades: PK-4Distance: 3.1 mi
- 6/10Troy Middle SchoolGrades: 7-8Distance: 5.8 mi
- 9/10Minooka Community High SchoolGrades: 9-12Distance: 3.8 mi
Schools provided by the listing agent
- District: 30C
Source: MRED as distributed by MLS GRID. This data may not be complete. We recommend contacting the local school district to confirm school assignments for this home.

Get pre-qualified for a loan
At Zillow Home Loans, we can pre-qualify you in as little as 5 minutes with no impact to your credit score.An equal housing lender. NMLS #10287.
Sell for more on Zillow
Get a free Zillow Showcase℠ listing and you could sell for .
$423,500
2% more+ $8,470
With Zillow Showcase(estimated)
$431,970