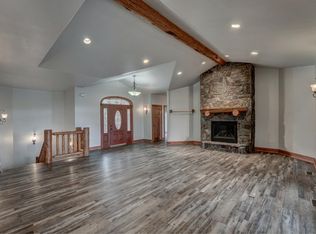Sold for $996,000 on 11/07/23
$996,000
23811 Kieffer Ranch Rd, Rapid City, SD 57702
5beds
3,806sqft
SingleFamily
Built in 2014
10 Acres Lot
$1,077,400 Zestimate®
$262/sqft
$4,237 Estimated rent
Home value
$1,077,400
$1.00M - $1.16M
$4,237/mo
Zestimate® history
Loading...
Owner options
Explore your selling options
What's special
Get away from town and enjoy a quiet country lifestyle while living less then 10 minutes from Rapid City. This ranch style home has amazing views with a walkout basement. Enjoy the peace in your backyard while relaxing on one of the two large decks. One is a large covered 18X16ft deck with access off the kitchen and master bedroom. The other is a 10X34ft deck off the garage.
This home has an attached, heated, oversized three stall garage with a large workbench and numerous cabinets. The house and garage have been spray foam insulated along with 2 inch foam board insulation around the foundation and under the floor. This makes for an extremely energy efficient and solid structure. There are zero steps from the garage into the house.
The kitchen and living room area has vaulted pine wood ceilings with large windows to take in the beautiful views. The focal point is a large, rock fireplace with a large hearth and rough-cut, wrap-around pine mantel. The flooring throughout this area is a wide plank oak- and the trim is a rough-cut pine. The kitchen has a large granite island that seats 6 with a raised dishwasher and garbage compartment. The cabinets are high end walnut with a patina finish and a pantry with pull-out drawers, all drawers are soft close.
There are 5 bedrooms including 1 large master. Two of the bedrooms are on the main level, and 3 bedrooms downstairs (one with no closet). The master bedroom has a large walk-in closet with storage and organization units. The closet also includes the front-loading washer and dryer.
There are 2 bathrooms on the main floor each with a large, tile, wildlife mural. The master bathroom has double sinks, with a large walk-in shower with 2 shower heads and natural tile and stone. The guest bath has a large countertop with a single sink, tiled tub/shower and large closet. Both bathrooms have mildew and mold resistant cork flooring. The basement bathroom is currently a half bath, but has plumbing in place for tub/shower instillation.
The walk-out basement has a large family room with heated, stamped concrete floors. It also has a large wood burning stove to cozy up to on those cold winter days. There is plumbing for a sink/bar if you so desire and a large mechanic/storage room with custom shelves.
Outside there are 5 permanent structures and 3 fenced in gardens. Building 1 is a 10 x 16' small barn/garden shed with storage above. This building is wired with power. Next is an 8 x 16' chicken coop with poured concrete floor with drain for easy cleaning. The chicken coop also has storage above, power and a water hydrant just outside. The third building is a small barn, the fourth outbuilding is a covered wood shed or can be used for small equipment storage and the fifth building is a 10 x 13' green house. It took years of composting and soil prep, but the gardens have been producing loads of amazing food now for several years.
The property also boasts numerous groomed trails to hike around on and has an accessible road to get a vehicle with trailer into the back yard to unload firewood, etc.
Facts & features
Interior
Bedrooms & bathrooms
- Bedrooms: 5
- Bathrooms: 3
- Full bathrooms: 1
- 3/4 bathrooms: 1
- 1/2 bathrooms: 1
Features
- Basement: Partially finished
- Has fireplace: Yes
Interior area
- Total interior livable area: 3,806 sqft
Property
Parking
- Parking features: Garage - Attached
Features
- Has view: Yes
- View description: City, Mountain
Lot
- Size: 10 Acres
Details
- Parcel number: 5421126003
Construction
Type & style
- Home type: SingleFamily
Materials
- Roof: Metal
Condition
- Year built: 2014
Community & neighborhood
Location
- Region: Rapid City
Price history
| Date | Event | Price |
|---|---|---|
| 11/7/2023 | Sold | $996,000+0.8%$262/sqft |
Source: Agent Provided Report a problem | ||
| 10/3/2023 | Price change | $988,000-14%$260/sqft |
Source: | ||
| 9/16/2023 | Price change | $1,149,000-8%$302/sqft |
Source: Owner Report a problem | ||
| 7/10/2023 | Listed for sale | $1,249,000$328/sqft |
Source: Owner Report a problem | ||
Public tax history
| Year | Property taxes | Tax assessment |
|---|---|---|
| 2025 | $10,399 -3.4% | $1,038,500 -0.1% |
| 2024 | $10,760 +40.8% | $1,039,800 -0.5% |
| 2023 | $7,644 +10.3% | $1,045,200 +56.2% |
Find assessor info on the county website
Neighborhood: 57702
Nearby schools
GreatSchools rating
- 5/10Woodrow Wilson Elementary - 17Grades: K-5Distance: 8.5 mi
- 9/10Southwest Middle School - 38Grades: 6-8Distance: 6 mi
- 5/10Stevens High School - 42Grades: 9-12Distance: 8.3 mi

Get pre-qualified for a loan
At Zillow Home Loans, we can pre-qualify you in as little as 5 minutes with no impact to your credit score.An equal housing lender. NMLS #10287.
