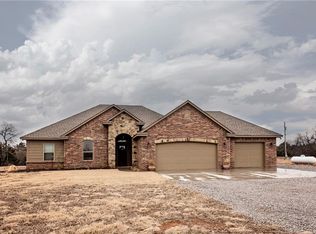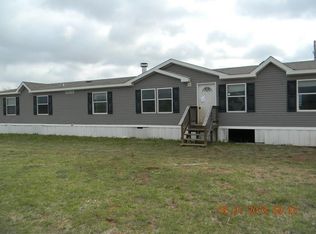Built in 2014, This 3 bedroom, 2 baths, 3 car garage country home on 5 acres, has been custom built with quality and energy efficient features. Beautiful open floor plan with 10 ft. ceilings in living/dining/kitchen areas with crown molding. Custom walnut cabinetry and trim throughout house including a Knotty Pine front door. The kitchen boasts granite counters, porcelain farmhouse sink, high end slate stainless steel appliances (i.e., smudged proof), oversized island with power outlet and hidden trashcan, under cabinet lights, huge pantry with lights and electrical outlets, vented hood microwave, gas stove, stainless steel interior dishwasher, large refrigerator with 2 ice makers, and custom spice drawer. Dining room has custom mason jar chandelier. The master bedroom has tray ceilings, 2 inch custom wood blinds, and exterior door with built-in blinds to access back porch. Master bath has a jetted tub and walk-in tile shower with private toilet, double vanities, granite counter tops, and plenty of storage. Oversized master closet off the master bath that has built in shelves and dresser with 3 levels of hanging racks. Stained concrete throughout the house. Both spare bedrooms are 10.5 x 14 with built in shelves and racks in the closet, and custom 2 inch wood blinds that sits opposite side of the house from the master. Spare bathroom has granite counter top with tub shower combo that is fully tiled and 2 inch custom wood blinds. Custom built-in desk in hallway between spare bedrooms that is perfect for a computer or crafting. Living room has a gas log fireplace with remote on/off and automatic blower. Great way to heat the house if the power goes out during an ice storm. Oversized garage that will fit 1 ton mega cab dully with hitch that is wired for tv and satellite with propane heater. Tankless hot water tank (i.e., hot water NEVER runs out when filling jetted tub) with citric acid softener and whole house filter. Outside you will see an undeveloped land in the front far as the eye can see. Back of land has mature trees and wooded area perfect for a tree house and exploring. Fenced in backyard and lots of space to build a shop or barn for animals. Gutters in front and back of house, custom brick flower beds in front, covered back patio, and front exterior lights that work on an automatic timer. Water well is fully cased, gravel packed with 6 inch casing with pitless adaptor (i.e., no well house).
This property is off market, which means it's not currently listed for sale or rent on Zillow. This may be different from what's available on other websites or public sources.


