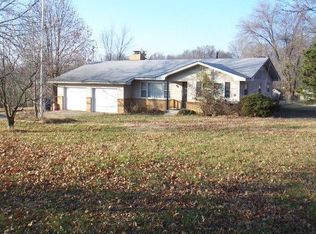Beautiful custom built one owner home! So many custom features and so well maintained. Own your little piece of the country so close to town! Roomy inside and out with a great garden spot and plenty of wildlife watching.Also has a nice outbuilding. Subject to Probate approval and to be sold ''AS IS''.
This property is off market, which means it's not currently listed for sale or rent on Zillow. This may be different from what's available on other websites or public sources.
