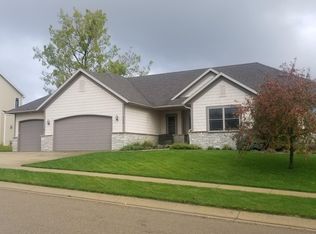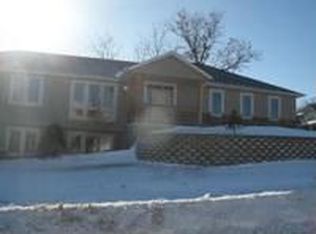Closed
$502,000
2381 Timberwood Ln SW, Rochester, MN 55902
5beds
3,460sqft
Single Family Residence
Built in 2003
0.35 Acres Lot
$504,800 Zestimate®
$145/sqft
$3,502 Estimated rent
Home value
$504,800
$464,000 - $550,000
$3,502/mo
Zestimate® history
Loading...
Owner options
Explore your selling options
What's special
Beautifully Updated 5 Bed, 4 Bath Home in Prime SW Location! Tucked away on a quiet cul-de-sac in a highly desirable southwest neighborhood, this stunning 5-bedroom, 4-bath home is just a short stroll to the golf course and offers the perfect blend of comfort, space, and style. Enjoy peace of mind with new updates throughout, including a new roof, siding, garage doors, carpet, and laminate flooring.
The completely refreshed kitchen features a large center island with solid countertops—ideal for gathering and entertaining. Fresh paint throughout gives the entire home a bright, modern feel. The open-concept main floor welcomes you with a cozy fireplace, ample living space, and a dedicated office — perfect for today’s work-from-home needs. Upstairs, you will find three spacious bedrooms all on one level, offering functionality for families of all sizes. Downstairs, the walk-out lower level features two additional bedrooms, storage, a generous family room, a second fireplace, and direct access to the patio and backyard—ideal for relaxing or hosting guests. Meticulously maintained and cared for, this home truly shows like new and is ready for its next chapter!
Zillow last checked: 8 hours ago
Listing updated: October 08, 2025 at 01:59pm
Listed by:
Heidi Novak 507-358-0821,
Re/Max Results
Bought with:
Robin Gwaltney
Re/Max Results
Source: NorthstarMLS as distributed by MLS GRID,MLS#: 6697198
Facts & features
Interior
Bedrooms & bathrooms
- Bedrooms: 5
- Bathrooms: 4
- Full bathrooms: 3
- 1/2 bathrooms: 1
Bedroom 1
- Level: Upper
- Area: 210 Square Feet
- Dimensions: 15X14
Bedroom 2
- Level: Upper
- Area: 154 Square Feet
- Dimensions: 14X11
Bedroom 3
- Level: Upper
- Area: 156 Square Feet
- Dimensions: 13X12
Bedroom 4
- Level: Lower
- Area: 144 Square Feet
- Dimensions: 12X12
Bedroom 5
- Level: Lower
- Area: 132 Square Feet
- Dimensions: 12X11
Deck
- Level: Main
- Area: 275 Square Feet
- Dimensions: 25X11
Dining room
- Level: Main
- Area: 112 Square Feet
- Dimensions: 14X8
Family room
- Level: Lower
- Area: 378 Square Feet
- Dimensions: 27X14
Kitchen
- Level: Main
- Area: 154 Square Feet
- Dimensions: 14X11
Living room
- Level: Main
- Area: 266 Square Feet
- Dimensions: 19X14
Office
- Level: Main
- Area: 156 Square Feet
- Dimensions: 13X12
Patio
- Level: Lower
- Area: 253 Square Feet
- Dimensions: 23X11
Heating
- Forced Air
Cooling
- Central Air
Appliances
- Included: Dishwasher, Dryer, Gas Water Heater, Range, Refrigerator, Stainless Steel Appliance(s), Washer, Water Softener Owned
Features
- Basement: Finished,Full,Walk-Out Access
- Number of fireplaces: 2
- Fireplace features: Family Room, Gas
Interior area
- Total structure area: 3,460
- Total interior livable area: 3,460 sqft
- Finished area above ground: 2,228
- Finished area below ground: 1,232
Property
Parking
- Total spaces: 3
- Parking features: Attached, Concrete, Garage Door Opener
- Attached garage spaces: 3
- Has uncovered spaces: Yes
Accessibility
- Accessibility features: None
Features
- Levels: Two
- Stories: 2
- Patio & porch: Deck, Patio
Lot
- Size: 0.35 Acres
- Dimensions: 110 x 130
- Features: Corner Lot
Details
- Foundation area: 1232
- Parcel number: 642733065170
- Zoning description: Residential-Single Family
Construction
Type & style
- Home type: SingleFamily
- Property subtype: Single Family Residence
Materials
- Brick/Stone, Vinyl Siding
Condition
- Age of Property: 22
- New construction: No
- Year built: 2003
Utilities & green energy
- Electric: Power Company: Rochester Public Utilities
- Gas: Natural Gas
- Sewer: City Sewer/Connected
- Water: City Water/Connected
Community & neighborhood
Location
- Region: Rochester
- Subdivision: Scenic Oaks 2nd Add
HOA & financial
HOA
- Has HOA: No
Price history
| Date | Event | Price |
|---|---|---|
| 10/8/2025 | Sold | $502,000-3.4%$145/sqft |
Source: | ||
| 9/17/2025 | Pending sale | $519,900$150/sqft |
Source: | ||
| 9/4/2025 | Price change | $519,900-3.7%$150/sqft |
Source: | ||
| 8/18/2025 | Price change | $539,900-1.8%$156/sqft |
Source: | ||
| 7/21/2025 | Price change | $549,900-3.5%$159/sqft |
Source: | ||
Public tax history
| Year | Property taxes | Tax assessment |
|---|---|---|
| 2024 | $6,012 | $477,400 +0% |
| 2023 | -- | $477,300 +7.1% |
| 2022 | $5,112 +6.9% | $445,800 +20.1% |
Find assessor info on the county website
Neighborhood: 55902
Nearby schools
GreatSchools rating
- 7/10Bamber Valley Elementary SchoolGrades: PK-5Distance: 2.7 mi
- 4/10Willow Creek Middle SchoolGrades: 6-8Distance: 3.6 mi
- 9/10Mayo Senior High SchoolGrades: 8-12Distance: 4.3 mi
Schools provided by the listing agent
- Elementary: Bamber Valley
- Middle: Willow Creek
- High: Mayo
Source: NorthstarMLS as distributed by MLS GRID. This data may not be complete. We recommend contacting the local school district to confirm school assignments for this home.
Get a cash offer in 3 minutes
Find out how much your home could sell for in as little as 3 minutes with a no-obligation cash offer.
Estimated market value
$504,800

