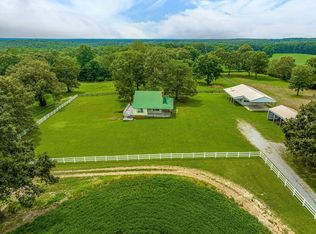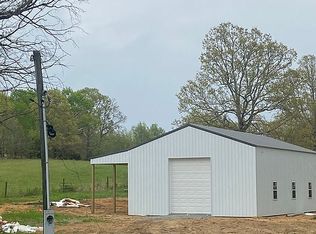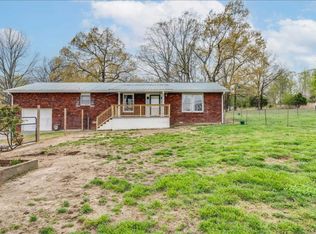Closed
$375,000
2381 Sylvia Rd, Dickson, TN 37055
3beds
1,361sqft
Single Family Residence, Residential
Built in 1988
5 Acres Lot
$390,100 Zestimate®
$276/sqft
$2,060 Estimated rent
Home value
$390,100
$308,000 - $492,000
$2,060/mo
Zestimate® history
Loading...
Owner options
Explore your selling options
What's special
The Seller is dividing 5 acres off of a 132 acre trac with this newly renovated home. Brand new LVP flooring and a new appliance package. There is approximately 450+ additional square footage in the partial basement that would make a great game room or office/living area with some minor ductwork for the HVAC. Create your dream mini-farm with the possibility for horses, cows, goats, chickens and plenty of garden acreage to grow all your own food. The front yard is huge! Sit on your back deck and enjoy the wooded backyard view. Hot water heater is on natural gas. Remodel improvements include a new drainage system, exterior newly painted, new windows in a large portion of the house, gorgeous front door, new front and rear decks, new light fixtures and basement improvements with added drywall and ceilings. Home has great curb appeal. Minutes from downtown Dickson. Across from the Dickson municipal airport and 55 miles from BNA. Additional acreage is available if desired. Owner financing is an option on this property.
Zillow last checked: 8 hours ago
Listing updated: January 18, 2025 at 06:19pm
Listing Provided by:
Lisa Jurney Walker 615-268-5547,
Corcoran Reverie
Bought with:
Rebecca H. Shaffer, 334393
Cedar City Properties
Source: RealTracs MLS as distributed by MLS GRID,MLS#: 2685404
Facts & features
Interior
Bedrooms & bathrooms
- Bedrooms: 3
- Bathrooms: 2
- Full bathrooms: 2
- Main level bedrooms: 3
Bedroom 1
- Features: Full Bath
- Level: Full Bath
- Area: 176 Square Feet
- Dimensions: 11x16
Bedroom 2
- Area: 120 Square Feet
- Dimensions: 10x12
Bedroom 3
- Area: 108 Square Feet
- Dimensions: 9x12
Bonus room
- Area: 506 Square Feet
- Dimensions: 22x23
Dining room
- Features: Separate
- Level: Separate
- Area: 144 Square Feet
- Dimensions: 12x12
Kitchen
- Features: Pantry
- Level: Pantry
- Area: 126 Square Feet
- Dimensions: 9x14
Living room
- Features: Separate
- Level: Separate
- Area: 264 Square Feet
- Dimensions: 12x22
Heating
- Central, Electric
Cooling
- Central Air, Electric
Appliances
- Included: Dishwasher, Refrigerator, Electric Oven, Electric Range
- Laundry: Electric Dryer Hookup, Washer Hookup
Features
- Flooring: Tile, Vinyl
- Basement: Unfinished
- Has fireplace: No
Interior area
- Total structure area: 1,361
- Total interior livable area: 1,361 sqft
- Finished area above ground: 1,361
Property
Parking
- Total spaces: 5
- Parking features: Garage Faces Side, Driveway, Gravel
- Garage spaces: 1
- Uncovered spaces: 4
Features
- Levels: One
- Stories: 1
- Patio & porch: Porch, Covered, Deck
Lot
- Size: 5 Acres
- Features: Level
Details
- Parcel number: 086 00803 000
- Special conditions: Standard
Construction
Type & style
- Home type: SingleFamily
- Architectural style: Ranch
- Property subtype: Single Family Residence, Residential
Materials
- Brick
- Roof: Asphalt
Condition
- New construction: No
- Year built: 1988
Utilities & green energy
- Sewer: Septic Tank
- Water: Private
- Utilities for property: Electricity Available, Water Available
Community & neighborhood
Location
- Region: Dickson
- Subdivision: None
Price history
| Date | Event | Price |
|---|---|---|
| 1/17/2025 | Sold | $375,000-5.7%$276/sqft |
Source: | ||
| 1/8/2025 | Contingent | $397,500$292/sqft |
Source: | ||
| 12/26/2024 | Listed for sale | $397,500$292/sqft |
Source: | ||
| 12/20/2024 | Contingent | $397,500$292/sqft |
Source: | ||
| 12/11/2024 | Listed for sale | $397,500$292/sqft |
Source: | ||
Public tax history
| Year | Property taxes | Tax assessment |
|---|---|---|
| 2025 | $5,206 | $308,050 |
| 2024 | $5,206 +47.8% | $308,050 +105.6% |
| 2023 | $3,521 -3.6% | $149,850 -3.6% |
Find assessor info on the county website
Neighborhood: 37055
Nearby schools
GreatSchools rating
- 9/10Charlotte Elementary SchoolGrades: PK-5Distance: 6.9 mi
- 5/10Charlotte Middle SchoolGrades: 6-8Distance: 6.9 mi
- 5/10Creek Wood High SchoolGrades: 9-12Distance: 8.7 mi
Schools provided by the listing agent
- Elementary: Charlotte Elementary
- Middle: Charlotte Middle School
- High: Creek Wood High School
Source: RealTracs MLS as distributed by MLS GRID. This data may not be complete. We recommend contacting the local school district to confirm school assignments for this home.
Get a cash offer in 3 minutes
Find out how much your home could sell for in as little as 3 minutes with a no-obligation cash offer.
Estimated market value
$390,100
Get a cash offer in 3 minutes
Find out how much your home could sell for in as little as 3 minutes with a no-obligation cash offer.
Estimated market value
$390,100


