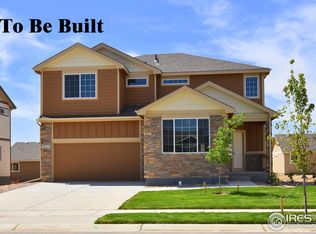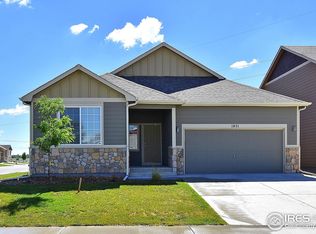Sold for $458,500 on 10/24/24
$458,500
2381 Sublime Dr, Windsor, CO 80550
3beds
2,888sqft
Residential-Detached, Residential
Built in 2024
6,050 Square Feet Lot
$457,800 Zestimate®
$159/sqft
$2,707 Estimated rent
Home value
$457,800
$435,000 - $481,000
$2,707/mo
Zestimate® history
Loading...
Owner options
Explore your selling options
What's special
Seller Concessions are offered. The Arizona, is a 3-bedroom, 2 bath ranch with 1444 finished sq. ft. with a 1444 sq. ft. unfinished basement. The floor plan is very open and inviting. The kitchen, dining room and living rooms have 10-foot ceilings, so it feels much larger than it is. The Primary bedroom at the back of the house features a large walk-in closet. A covered front porch and size able 2 car garage adds to the charm of this popular floor plan. If you like an open floor plan you will have to see this one.
Zillow last checked: 8 hours ago
Listing updated: October 24, 2025 at 03:16am
Listed by:
Karl Tarango 970-330-7155,
Mtn Vista Real Estate Co., LLC
Bought with:
Daniel Weiner
Berkshire Hathaway HomeServices Rocky Mountain, Realtors-Fort Collins
Source: IRES,MLS#: 1000126
Facts & features
Interior
Bedrooms & bathrooms
- Bedrooms: 3
- Bathrooms: 2
- Full bathrooms: 2
- Main level bedrooms: 3
Primary bedroom
- Area: 168
- Dimensions: 14 x 12
Bedroom 2
- Area: 120
- Dimensions: 12 x 10
Bedroom 3
- Area: 120
- Dimensions: 12 x 10
Dining room
- Area: 110
- Dimensions: 10 x 11
Kitchen
- Area: 140
- Dimensions: 10 x 14
Living room
- Area: 256
- Dimensions: 16 x 16
Heating
- Forced Air
Cooling
- Ceiling Fan(s)
Appliances
- Included: Electric Range/Oven, Self Cleaning Oven, Dishwasher, Disposal
- Laundry: Washer/Dryer Hookups, Main Level
Features
- Satellite Avail, High Speed Internet, Eat-in Kitchen, Separate Dining Room, Open Floorplan, Pantry, Walk-In Closet(s), Open Floor Plan, Walk-in Closet
- Flooring: Vinyl
- Windows: Double Pane Windows
- Basement: Full,Unfinished
Interior area
- Total structure area: 2,888
- Total interior livable area: 2,888 sqft
- Finished area above ground: 1,444
- Finished area below ground: 1,444
Property
Parking
- Total spaces: 2
- Parking features: Alley Access
- Attached garage spaces: 2
- Details: Garage Type: Attached
Accessibility
- Accessibility features: Main Floor Bath, Accessible Bedroom, Main Level Laundry
Features
- Stories: 1
- Exterior features: Lighting
- Has view: Yes
- View description: Mountain(s), Hills
Lot
- Size: 6,050 sqft
- Features: Curbs, Gutters, Sidewalks, Fire Hydrant within 500 Feet, Lawn Sprinkler System
Details
- Parcel number: R8982848
- Zoning: RES
- Special conditions: Builder
Construction
Type & style
- Home type: SingleFamily
- Architectural style: Ranch
- Property subtype: Residential-Detached, Residential
Materials
- Wood/Frame, Stone, Composition Siding
- Roof: Composition
Condition
- New Construction
- New construction: Yes
- Year built: 2024
Details
- Builder name: Journey Homes
Utilities & green energy
- Electric: Electric, PVREA
- Gas: Natural Gas, Xcel
- Sewer: City Sewer
- Water: City Water, Town of Windsor
- Utilities for property: Natural Gas Available, Electricity Available, Cable Available, Underground Utilities
Green energy
- Energy efficient items: HVAC, Energy Rated
Community & neighborhood
Location
- Region: Windsor
- Subdivision: Ravina
Other
Other facts
- Listing terms: Cash,Conventional,FHA,VA Loan
- Road surface type: Paved, Asphalt
Price history
| Date | Event | Price |
|---|---|---|
| 10/24/2024 | Sold | $458,500-2.1%$159/sqft |
Source: | ||
| 9/9/2024 | Pending sale | $468,500$162/sqft |
Source: | ||
| 8/8/2024 | Price change | $468,500-2.1%$162/sqft |
Source: | ||
| 6/26/2024 | Price change | $478,500-2%$166/sqft |
Source: | ||
| 6/5/2024 | Price change | $488,500-1.4%$169/sqft |
Source: | ||
Public tax history
| Year | Property taxes | Tax assessment |
|---|---|---|
| 2025 | $1,023 +11319.6% | $29,500 +303% |
| 2024 | $9 | $7,320 |
Find assessor info on the county website
Neighborhood: 80550
Nearby schools
GreatSchools rating
- 7/10Mountain View Elementary SchoolGrades: 3-5Distance: 2.8 mi
- 5/10Windsor Middle SchoolGrades: 6-8Distance: 3.5 mi
- 6/10Windsor High SchoolGrades: 9-12Distance: 3.6 mi
Schools provided by the listing agent
- Elementary: Orchard Hill
- Middle: Windsor
- High: Windsor
Source: IRES. This data may not be complete. We recommend contacting the local school district to confirm school assignments for this home.
Get a cash offer in 3 minutes
Find out how much your home could sell for in as little as 3 minutes with a no-obligation cash offer.
Estimated market value
$457,800
Get a cash offer in 3 minutes
Find out how much your home could sell for in as little as 3 minutes with a no-obligation cash offer.
Estimated market value
$457,800

