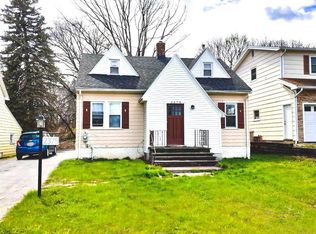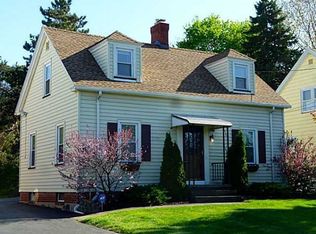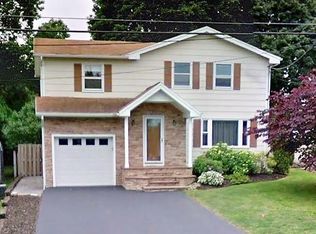Closed
$240,000
2381 Norton St, Rochester, NY 14609
3beds
1,413sqft
Single Family Residence
Built in 1940
7,405.2 Square Feet Lot
$242,700 Zestimate®
$170/sqft
$2,305 Estimated rent
Maximize your home sale
Get more eyes on your listing so you can sell faster and for more.
Home value
$242,700
$228,000 - $260,000
$2,305/mo
Zestimate® history
Loading...
Owner options
Explore your selling options
What's special
Sparkling, gorgeous, fully renovated East Irondequoit Cape Cod on double lot with three bedrooms and one and a half baths. Features abound. New kitchen, refinished hardwoods, fireplace, new driveway, new windows, glass block windows in basement, new hot water heater, luxury vinyl tile throughout and an attached garage with a new asphalt driveway and deep double lot oasis. Newer gas furnace and roof featuring architectural shingles. Lovingly renovated and perfect for you and your family. Quick possession. Mechanical details: Gas Furnace 2017, Electric Panel 2023, Electric Hot Water Heater2023. This listing includes adjacent vacant lot which is 84 Perrigo Street tax identification number 263400 092.14-4-24. Delayed Negotiations. Delayed showings until Saturday, February 25th, offers due March 1st at 6 p.m.
Zillow last checked: 8 hours ago
Listing updated: April 13, 2023 at 01:23pm
Listed by:
Jason P. Bellush 585-347-1837,
Howard Hanna
Bought with:
Diane Ziehl, 10401314672
Berkshire Hathaway Homeservices Zambito Realtors
Source: NYSAMLSs,MLS#: R1456747 Originating MLS: Rochester
Originating MLS: Rochester
Facts & features
Interior
Bedrooms & bathrooms
- Bedrooms: 3
- Bathrooms: 2
- Full bathrooms: 1
- 1/2 bathrooms: 1
- Main level bathrooms: 1
- Main level bedrooms: 1
Heating
- Gas, Electric, Forced Air
Cooling
- Central Air
Appliances
- Included: Appliances Negotiable, Dishwasher, Electric Water Heater, Microwave
- Laundry: In Basement
Features
- Separate/Formal Dining Room, Entrance Foyer, Bedroom on Main Level
- Flooring: Hardwood, Tile, Varies, Vinyl
- Basement: Full
- Number of fireplaces: 1
Interior area
- Total structure area: 1,413
- Total interior livable area: 1,413 sqft
Property
Parking
- Total spaces: 1
- Parking features: Attached, Garage
- Attached garage spaces: 1
Features
- Exterior features: Blacktop Driveway, Private Yard, See Remarks
Lot
- Size: 7,405 sqft
- Dimensions: 50 x 150
- Features: Near Public Transit, Rectangular, Rectangular Lot, Wooded
Details
- Parcel number: 2634000921400004016000
- Special conditions: Standard
Construction
Type & style
- Home type: SingleFamily
- Architectural style: Cape Cod
- Property subtype: Single Family Residence
Materials
- Aluminum Siding, Brick, Steel Siding
- Foundation: Block
- Roof: Asphalt
Condition
- Resale
- Year built: 1940
Utilities & green energy
- Sewer: Connected
- Water: Connected, Public
- Utilities for property: Sewer Connected, Water Connected
Community & neighborhood
Location
- Region: Rochester
- Subdivision: Culver Road Orchard
Other
Other facts
- Listing terms: Cash,Conventional,FHA,VA Loan
Price history
| Date | Event | Price |
|---|---|---|
| 4/13/2023 | Sold | $240,000+23.4%$170/sqft |
Source: | ||
| 3/6/2023 | Pending sale | $194,500$138/sqft |
Source: | ||
| 2/24/2023 | Listed for sale | $194,500+249.1%$138/sqft |
Source: | ||
| 6/24/2022 | Sold | $55,707-25.7%$39/sqft |
Source: Public Record Report a problem | ||
| 12/16/2019 | Listing removed | $75,000$53/sqft |
Source: Keller Williams Realty GR West #R1220264 Report a problem | ||
Public tax history
| Year | Property taxes | Tax assessment |
|---|---|---|
| 2024 | -- | $173,000 +20.1% |
| 2023 | -- | $144,000 +53.4% |
| 2022 | -- | $93,900 |
Find assessor info on the county website
Neighborhood: 14609
Nearby schools
GreatSchools rating
- 4/10Laurelton Pardee Intermediate SchoolGrades: 3-5Distance: 0.3 mi
- 3/10East Irondequoit Middle SchoolGrades: 6-8Distance: 0.3 mi
- 6/10Eastridge Senior High SchoolGrades: 9-12Distance: 1.2 mi
Schools provided by the listing agent
- District: East Irondequoit
Source: NYSAMLSs. This data may not be complete. We recommend contacting the local school district to confirm school assignments for this home.


