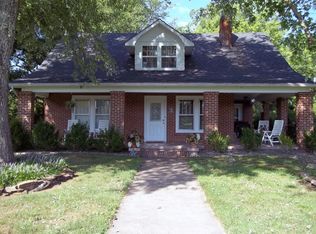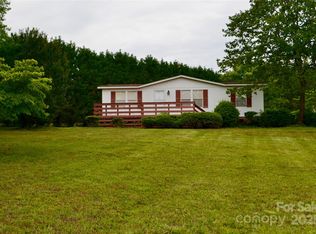Unique opportunity to own stellar homestead on private 19+ acres just minutes from downtown Rutherfordton! Extensive footage on vibrant Maple Creek w/exclusive beach area, fenced pasture, barn & tractor shed. Such a peaceful property, you will instantly fall in love w/the solitude & pleasant views. Home offers over 2400sf single level living w/numerous updates including new carpeting & wood laminate floors, updated vanities PLUS a brand new Trane HVAC & ductwork system. And if that wasn't enough to grab your attention - the gorgeous gray metal roof is only 4 weeks old! Super functional layout designed to separate the bedrooms from entry & main living area. Spacious kitchen/dining area w/cozy corner woodstove & blower on brick hearth & adjacent powder bath. Perfect sized office and/or remote learning workspace tucked into the back corner for optimal concentration. Sweet little balcony off kitchen on one side w/huge screened porch & deck on other side. Truly a place to call HOME!
This property is off market, which means it's not currently listed for sale or rent on Zillow. This may be different from what's available on other websites or public sources.

