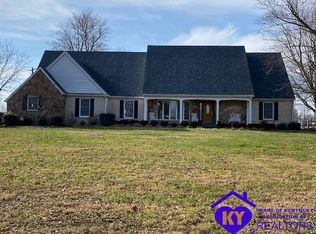Wow! This custom built home designed and built by the late Bobby Whitehead is ready for a new owner.What a great opportunity to experience fine country living on this 21 acre estate only 3.8 miles from downtown E'town. Custom cabinetry,woodwork,crown molding and wood flooring. Kitchen features a sitting area,large dining area,lots of cabinets and lighted Butler Pantry with granite and custom cabinetry. Large master suite with large bathroom with jetted tub and walk-in shower and a huge walk-in closet with built-ins.Sunroom with Frnech doors leading to deck. Formal living and dining rooms and greatroom with fireplace. Partially finished basement with bedroom, bathroom and wet bar. Geo-thermal heat
This property is off market, which means it's not currently listed for sale or rent on Zillow. This may be different from what's available on other websites or public sources.

