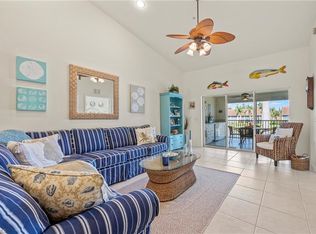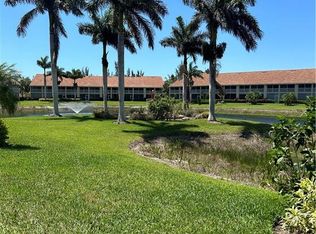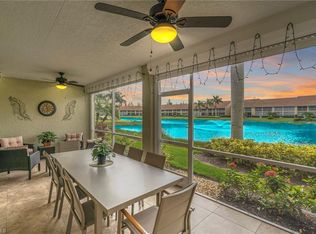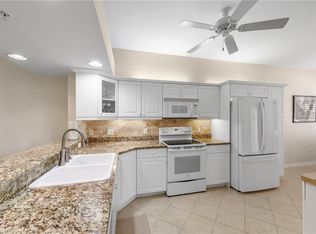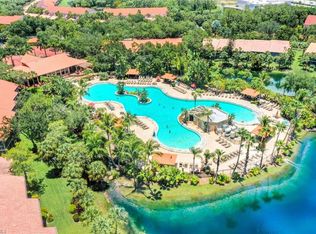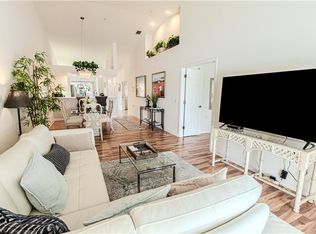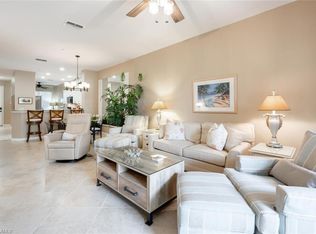Imagine starting your mornings on the lovely screened lanai, sipping your coffee while enjoying tranquil views of the sparkling water and swaying palm trees. This is Florida living at its finest! Step inside this turnkey furnished home and be greeted by soaring ceilings and abundant natural light from this upstairs end unit. Plenty of separation between bedrooms. Large master suite with access to the lanai. A pocket door could close off the front guest room making it a private guest suite . The den could easily convert to a third bedroom with a nice sized closet. Breakfast nook surrounded by sunshine in the kitchen area and separate dining space in the great room area. The tasteful decor and thoughtful layout create the perfect place to relax or entertain friends and family. Electric hurricane shutters on the lanai. Large laundry room with laundry tub and plenty of storage. Newer AC and water heater. Oversized 1 car detached garage. Falling Waters is a highly desirable gated community with 24-hour security. Fantastic resort-style saltwater pool, tennis and bocce courts, shuffleboard, putting greens, and BBQ areas. Conveniently located minutes from endless shopping and dining options. A quick drive to the white sand of the Gulf beaches.
For sale
Price cut: $5K (10/25)
$430,000
2381 Hidden Lake CT #8202, NAPLES, FL 34112
3beds
1,573sqft
Est.:
Condominium
Built in 2006
-- sqft lot
$-- Zestimate®
$273/sqft
$647/mo HOA
What's special
Screened lanaiThoughtful layoutLarge laundry roomAbundant natural lightLarge master suiteBreakfast nookSoaring ceilings
- 85 days |
- 45 |
- 2 |
Zillow last checked: 8 hours ago
Listing updated: November 17, 2025 at 08:55am
Listed by:
Alysia Testa 239-961-2138,
John R Wood Properties
Source: SWFLMLS,MLS#: 225071259 Originating MLS: Naples
Originating MLS: Naples
Tour with a local agent
Facts & features
Interior
Bedrooms & bathrooms
- Bedrooms: 3
- Bathrooms: 2
- Full bathrooms: 2
Rooms
- Room types: Great Room, Guest Bath, Guest Room, Screened Lanai/Porch, 3 Bed
Bedroom
- Features: Split Bedrooms
Dining room
- Features: Breakfast Room, Dining - Living
Heating
- Central
Cooling
- Ceiling Fan(s), Central Air
Appliances
- Included: Electric Cooktop, Dishwasher, Disposal, Dryer, Microwave, Refrigerator, Self Cleaning Oven, Washer
- Laundry: Inside, Laundry Tub
Features
- Fire Sprinkler, French Doors, Laundry Tub, Smoke Detectors, Vaulted Ceiling(s), Walk-In Closet(s), Window Coverings, Great Room, Guest Bath, Guest Room, Laundry in Residence, Screened Lanai/Porch
- Flooring: Carpet, Tile
- Doors: French Doors
- Windows: Window Coverings, Shutters Electric, Shutters - Manual
- Has fireplace: No
Interior area
- Total structure area: 1,773
- Total interior livable area: 1,573 sqft
Video & virtual tour
Property
Parking
- Total spaces: 1
- Parking features: Driveway, Guest, Detached
- Garage spaces: 1
- Has uncovered spaces: Yes
Features
- Stories: 1
- Patio & porch: Screened Lanai/Porch
- Pool features: Community
- Has view: Yes
- View description: Lake, Landscaped Area, Water Feature
- Has water view: Yes
- Water view: Lake,Water Feature
- Waterfront features: Lake
- Frontage type: Lakefront
Lot
- Features: Zero Lot Line
Details
- Additional structures: Cabana
- Parcel number: 56339001889
Construction
Type & style
- Home type: Condo
- Property subtype: Condominium
Materials
- Block, Stucco
- Foundation: Concrete Block
- Roof: Tile
Condition
- New construction: No
- Year built: 2006
Utilities & green energy
- Water: Central
Community & HOA
Community
- Features: Clubhouse, Pool, Sidewalks, Street Lights, Gated
- Security: Smoke Detector(s), Gated Community, Fire Sprinkler System
- Subdivision: MAGNOLIA FALLS
HOA
- Has HOA: Yes
- Amenities included: Bike And Jog Path, Bocce Court, Cabana, Clubhouse, Pool, Internet Access, Shuffleboard Court, Sidewalk, Streetlight, Underground Utility
- HOA fee: $7,760 annually
Location
- Region: Naples
Financial & listing details
- Price per square foot: $273/sqft
- Tax assessed value: $385,498
- Annual tax amount: $3,297
- Date on market: 9/17/2025
- Lease term: Buyer Finance/Cash
Estimated market value
Not available
Estimated sales range
Not available
Not available
Price history
Price history
| Date | Event | Price |
|---|---|---|
| 10/25/2025 | Price change | $430,000-1.1%$273/sqft |
Source: | ||
| 9/17/2025 | Listed for sale | $435,000-3.3%$277/sqft |
Source: | ||
| 8/11/2025 | Listing removed | $450,000$286/sqft |
Source: | ||
| 4/5/2025 | Listed for sale | $450,000+109.3%$286/sqft |
Source: | ||
| 8/6/2009 | Sold | $215,000$137/sqft |
Source: Public Record Report a problem | ||
Public tax history
Public tax history
| Year | Property taxes | Tax assessment |
|---|---|---|
| 2024 | $3,297 +5.6% | $283,946 +10% |
| 2023 | $3,121 +10.3% | $258,133 +10% |
| 2022 | $2,830 +16.2% | $234,666 +10% |
Find assessor info on the county website
BuyAbility℠ payment
Est. payment
$3,195/mo
Principal & interest
$2049
HOA Fees
$647
Other costs
$498
Climate risks
Neighborhood: 34112
Nearby schools
GreatSchools rating
- 8/10Calusa Park Elementary SchoolGrades: PK-5Distance: 1.2 mi
- 8/10East Naples Middle SchoolGrades: 6-8Distance: 2.3 mi
- 5/10Lely High SchoolGrades: 9-12Distance: 2.9 mi
- Loading
- Loading

