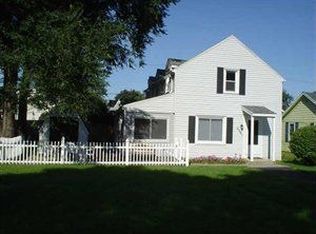Closed
$220,000
2381 Culver Rd, Rochester, NY 14609
3beds
1,557sqft
Single Family Residence
Built in 1940
7,405.2 Square Feet Lot
$225,300 Zestimate®
$141/sqft
$2,166 Estimated rent
Maximize your home sale
Get more eyes on your listing so you can sell faster and for more.
Home value
$225,300
$210,000 - $243,000
$2,166/mo
Zestimate® history
Loading...
Owner options
Explore your selling options
What's special
Step into this beautifully renovated Colonial, where classic charm meets modern convenience. Featuring 3 spacious bedrooms and 2 fully updated bathrooms, this move-in ready home offers a bright, open floor plan designed for comfortable living and effortless entertaining.
The heart of the home is the stunning new kitchen, complete with maple soft-close cabinetry, quartz countertops, custom hardware, a stylish tile backsplash, and stainless steel appliances, including a microwave and dishwasher. The kitchen flows seamlessly into the dining area, creating a warm and inviting space for gatherings.
Both bathrooms have been tastefully remodeled with modern vanities, new tile, updated fixtures, and contemporary lighting. Enjoy durable LifeProof laminate flooring throughout the main level, plush new carpeting upstairs, and energy-efficient LED lighting throughout the home.
Additional updates include a high-efficiency furnace, thermal windows, new exterior doors, and low-maintenance vinyl siding. This thoughtfully upgraded Colonial is truly move-in ready—just unpack and enjoy! Delayed negotiation July 16, 2025 at 9:00 pm.
Zillow last checked: 8 hours ago
Listing updated: October 08, 2025 at 11:35am
Listed by:
Jerome Davis 585-749-1618,
Empire Realty Group
Bought with:
Amanda E Friend-Gigliotti, 10401225044
Keller Williams Realty Greater Rochester
Source: NYSAMLSs,MLS#: R1621656 Originating MLS: Rochester
Originating MLS: Rochester
Facts & features
Interior
Bedrooms & bathrooms
- Bedrooms: 3
- Bathrooms: 2
- Full bathrooms: 2
- Main level bathrooms: 1
Heating
- Gas, Forced Air
Appliances
- Included: Dishwasher, Electric Oven, Electric Range, Gas Water Heater, Refrigerator
Features
- Ceiling Fan(s), Dining Area, Separate/Formal Dining Room, Entrance Foyer, Eat-in Kitchen, Separate/Formal Living Room, Living/Dining Room, Quartz Counters, Window Treatments, Programmable Thermostat
- Flooring: Carpet, Ceramic Tile, Laminate, Varies
- Windows: Drapes, Storm Window(s), Thermal Windows, Wood Frames
- Basement: Crawl Space
- Number of fireplaces: 1
Interior area
- Total structure area: 1,557
- Total interior livable area: 1,557 sqft
Property
Parking
- Parking features: No Garage
Features
- Levels: Two
- Stories: 2
- Patio & porch: Covered, Open, Porch
- Exterior features: Blacktop Driveway
Lot
- Size: 7,405 sqft
- Dimensions: 50 x 153
- Features: Near Public Transit, Rectangular, Rectangular Lot, Residential Lot
Details
- Parcel number: 2634000921400002064000
- Special conditions: Standard
Construction
Type & style
- Home type: SingleFamily
- Architectural style: Colonial
- Property subtype: Single Family Residence
Materials
- Vinyl Siding, Copper Plumbing, PEX Plumbing
- Foundation: Block
- Roof: Asphalt,Shingle
Condition
- Resale
- Year built: 1940
Utilities & green energy
- Sewer: Connected
- Water: Connected, Public
- Utilities for property: Cable Available, Electricity Connected, Sewer Connected, Water Connected
Community & neighborhood
Location
- Region: Rochester
- Subdivision: Culver Hills
Other
Other facts
- Listing terms: Cash,Conventional,FHA,VA Loan
Price history
| Date | Event | Price |
|---|---|---|
| 9/4/2025 | Sold | $220,000+51.8%$141/sqft |
Source: | ||
| 7/18/2025 | Pending sale | $144,900$93/sqft |
Source: | ||
| 7/10/2025 | Listed for sale | $144,900+383%$93/sqft |
Source: | ||
| 9/28/2015 | Sold | $30,000-84.6%$19/sqft |
Source: Public Record Report a problem | ||
| 7/22/2015 | Sold | $194,486+473.4%$125/sqft |
Source: Public Record Report a problem | ||
Public tax history
| Year | Property taxes | Tax assessment |
|---|---|---|
| 2024 | -- | $164,000 |
| 2023 | -- | $164,000 +76.5% |
| 2022 | -- | $92,900 |
Find assessor info on the county website
Neighborhood: Northland-Lyceum
Nearby schools
GreatSchools rating
- 4/10Laurelton Pardee Intermediate SchoolGrades: 3-5Distance: 0.5 mi
- 3/10East Irondequoit Middle SchoolGrades: 6-8Distance: 0.5 mi
- 6/10Eastridge Senior High SchoolGrades: 9-12Distance: 1.1 mi
Schools provided by the listing agent
- High: Eastridge Senior High
- District: East Irondequoit
Source: NYSAMLSs. This data may not be complete. We recommend contacting the local school district to confirm school assignments for this home.
