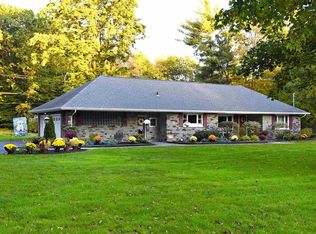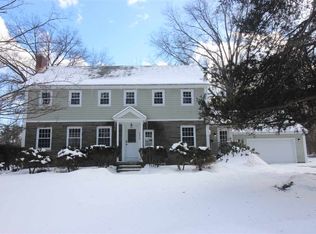Closed
$650,000
2381 Algonquin Road, Niskayuna, NY 12309
4beds
3,121sqft
Single Family Residence, Residential
Built in 1953
0.6 Acres Lot
$595,300 Zestimate®
$208/sqft
$3,759 Estimated rent
Home value
$595,300
$524,000 - $673,000
$3,759/mo
Zestimate® history
Loading...
Owner options
Explore your selling options
What's special
Welcome to this unique Paul Schafer designed home, nestled at the end of a serene road where rear windows face the beauty and quiet of the Lisha Kill. Family room with cozy gas fireplace. 3 car garage and semi-circular driveway. The view from the deck, bridge across creek, allows you to enjoy nature and local wildlife. Beautifully updated kitchen with custom cherry cabinets, artistic mosaic tile backsplashes. Formal living room with large picture window, view of garden, and a massive fireplace! Above three-car garage, a private, custom-designed bedroom and bath awaits, created for someone with accessibility needs. This space has exposed old wood barn beams, a loft area, and deck access. Nature and architectural creativity connect to offer a peaceful retreat.
Zillow last checked: 8 hours ago
Listing updated: May 02, 2025 at 11:16am
Listed by:
Bonnie L Sindel 518-221-8232,
Coldwell Banker Prime Properties,
The Bonnie Sindel Team,
Coldwell Banker Prime Properties
Bought with:
Adam P Nye, 10401266597
KW Platform
Source: Global MLS,MLS#: 202428810
Facts & features
Interior
Bedrooms & bathrooms
- Bedrooms: 4
- Bathrooms: 4
- Full bathrooms: 3
- 1/2 bathrooms: 1
Primary bedroom
- Level: First
Primary bedroom
- Level: Second
Bedroom
- Level: Second
Bedroom
- Level: Second
Primary bathroom
- Level: First
Primary bathroom
- Level: Second
Half bathroom
- Level: First
Full bathroom
- Level: Second
Dining room
- Level: First
Family room
- Level: First
Kitchen
- Level: First
Living room
- Level: First
Loft
- Level: Second
Heating
- Fireplace Insert, Forced Air, Natural Gas
Cooling
- Central Air
Appliances
- Included: Built-In Gas Oven, Convection Oven, Cooktop, Dishwasher, Disposal, Double Oven, Gas Water Heater, Microwave, Range Hood, Refrigerator, Washer/Dryer
- Laundry: In Basement
Features
- High Speed Internet, Ceiling Fan(s), Vaulted Ceiling(s), Built-in Features, Ceramic Tile Bath
- Flooring: Tile, Carpet, Hardwood
- Windows: Screens, Shutters, Skylight(s), Bay Window(s), Blinds, Drapes
- Basement: Heated
- Number of fireplaces: 2
- Fireplace features: Family Room, Gas, Living Room, Wood Burning
Interior area
- Total structure area: 3,121
- Total interior livable area: 3,121 sqft
- Finished area above ground: 3,121
- Finished area below ground: 0
Property
Parking
- Total spaces: 6
- Parking features: Under Residence, Paved, Driveway, Heated Garage
- Garage spaces: 3
- Has uncovered spaces: Yes
Features
- Patio & porch: Pressure Treated Deck, Front Porch, Patio
- Exterior features: Lighting
- Has spa: Yes
- Spa features: Bath
- Fencing: None
- Has view: Yes
- View description: Trees/Woods, Bridge(s)
Lot
- Size: 0.60 Acres
- Features: Rolling Slope, Wooded, Garden, Landscaped
Details
- Parcel number: 422400 51.17127
- Special conditions: Standard
Construction
Type & style
- Home type: SingleFamily
- Architectural style: Colonial
- Property subtype: Single Family Residence, Residential
Materials
- Brick, Wood Siding
- Roof: Rubber,Slate
Condition
- New construction: No
- Year built: 1953
Utilities & green energy
- Sewer: Public Sewer
- Water: Public
Community & neighborhood
Security
- Security features: Smoke Detector(s), Security System, Carbon Monoxide Detector(s)
Location
- Region: Niskayuna
Price history
| Date | Event | Price |
|---|---|---|
| 5/2/2025 | Sold | $650,000+8.5%$208/sqft |
Source: | ||
| 3/31/2025 | Pending sale | $599,000$192/sqft |
Source: | ||
| 3/6/2025 | Price change | $599,000-11.3%$192/sqft |
Source: | ||
| 11/8/2024 | Listed for sale | $675,000$216/sqft |
Source: | ||
Public tax history
| Year | Property taxes | Tax assessment |
|---|---|---|
| 2024 | -- | $320,000 |
| 2023 | -- | $320,000 |
| 2022 | -- | $320,000 |
Find assessor info on the county website
Neighborhood: 12309
Nearby schools
GreatSchools rating
- 7/10Rosendale SchoolGrades: K-5Distance: 0.5 mi
- 7/10Iroquois Middle SchoolGrades: 6-8Distance: 0.4 mi
- 9/10Niskayuna High SchoolGrades: 9-12Distance: 2.3 mi
Schools provided by the listing agent
- High: Niskayuna
Source: Global MLS. This data may not be complete. We recommend contacting the local school district to confirm school assignments for this home.

