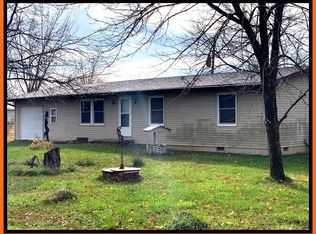Sold
Price Unknown
23808 Coyote Rd, Greentop, MO 63546
3beds
1,472sqft
Single Family w/Acreage
Built in 1981
3.1 Acres Lot
$211,100 Zestimate®
$--/sqft
$1,096 Estimated rent
Home value
$211,100
Estimated sales range
Not available
$1,096/mo
Zestimate® history
Loading...
Owner options
Explore your selling options
What's special
Country Living at its best. This three-bedroom, one-bath ranch sits on 3.1 acres m/l. Enjoy the country view from either one of the two decks. The home has a large living room, dining room, and updated kitchen. It also has one storage shed, a double-car detached workshop/garage, and a two-car attached garage. There is lots of room to enjoy from the inside to the outside. Located north of Kirksville, 7 miles away, the home is in the Kirksville RII school district. Contact Team Hatfield@ Century 21 Lifetime Realty. Mike 660-341-7445 Charisse 660-341-4412
Zillow last checked: 9 hours ago
Listing updated: March 20, 2025 at 08:23pm
Listed by:
Mike Hatfield 660-341-7445,
CENTURY 21 Lifetime Realty,
Charisse Hatfield 660-341-4412,
CENTURY 21 Lifetime Realty
Bought with:
Adam Snyder, 2023007191
CENTURY 21 Lifetime Realty
Source: Northeast Central AOR,MLS#: 39537
Facts & features
Interior
Bedrooms & bathrooms
- Bedrooms: 3
- Bathrooms: 1
- Full bathrooms: 1
Bedroom 1
- Level: Main
- Area: 187
- Dimensions: 12.75 x 14.67
Bedroom 2
- Level: Main
- Area: 109.76
- Dimensions: 9.08 x 12.08
Bedroom 3
- Level: Main
- Area: 86.55
- Dimensions: 8.58 x 10.08
Bathroom 1
- Level: Main
- Area: 53.15
- Dimensions: 7.42 x 7.17
Dining room
- Level: Main
- Area: 205.42
- Dimensions: 17 x 12.08
Kitchen
- Level: Main
- Area: 203.75
- Dimensions: 15 x 13.58
Living room
- Level: Main
- Area: 414.67
- Dimensions: 23.58 x 17.58
Heating
- Electric Baseboard, Wood
Cooling
- Ceiling Fan(s), Window Unit(s)
Appliances
- Included: Dishwasher, Electric Oven/Range, Exhaust Fan, Microwave, Refrigerator, Electric Water Heater
- Laundry: Laundry Hookup: Laundry Room, Main Level
Features
- Dry Wall
- Flooring: Carpet, Laminate, Vinyl
- Doors: Storm Door(s)
- Windows: Replacement, Screens, Some Window Treatments
- Basement: Partially Finished,Full
- Number of fireplaces: 1
- Fireplace features: One, Wood Burning
Interior area
- Total structure area: 1,472
- Total interior livable area: 1,472 sqft
- Finished area above ground: 1,472
Property
Parking
- Total spaces: 2
- Parking features: Two Car, Attached, Detached
- Attached garage spaces: 2
Features
- Patio & porch: Covered Deck, Deck, Front Porch
- Fencing: None
Lot
- Size: 3.10 Acres
Details
- Parcel number: 03090290000014000000
Construction
Type & style
- Home type: SingleFamily
- Architectural style: Ranch
- Property subtype: Single Family w/Acreage
Materials
- Frame, Vinyl Siding
- Roof: Asphalt,Composition
Condition
- New construction: No
- Year built: 1981
Utilities & green energy
- Gas: None
- Sewer: Lagoon
- Water: Rural
Community & neighborhood
Security
- Security features: Motion Lighting
Location
- Region: Greentop
- Subdivision: Rural
Price history
| Date | Event | Price |
|---|---|---|
| 10/25/2024 | Sold | -- |
Source: | ||
| 9/23/2024 | Contingent | $209,900$143/sqft |
Source: | ||
| 9/16/2024 | Listed for sale | $209,900+13.8%$143/sqft |
Source: | ||
| 10/7/2021 | Sold | -- |
Source: | ||
| 8/26/2021 | Pending sale | $184,500$125/sqft |
Source: | ||
Public tax history
| Year | Property taxes | Tax assessment |
|---|---|---|
| 2024 | $1,450 +0.3% | $26,680 |
| 2023 | $1,445 +0% | $26,680 |
| 2022 | $1,445 | $26,680 |
Find assessor info on the county website
Neighborhood: 63546
Nearby schools
GreatSchools rating
- 4/10Ray Miller Elementary SchoolGrades: 3-5Distance: 9.4 mi
- 5/10William Matthew Middle SchoolGrades: 6-8Distance: 9.7 mi
- 6/10Kirksville Sr. High SchoolGrades: 9-12Distance: 9.7 mi
Schools provided by the listing agent
- District: Kirksville R-III
Source: Northeast Central AOR. This data may not be complete. We recommend contacting the local school district to confirm school assignments for this home.
