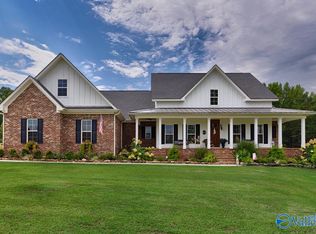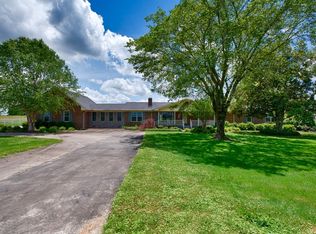Sold for $649,900
$649,900
23800 Shipley Hollow Rd, Elkmont, AL 35620
3beds
2,716sqft
Single Family Residence
Built in 2018
10 Acres Lot
$691,800 Zestimate®
$239/sqft
$2,649 Estimated rent
Home value
$691,800
$650,000 - $733,000
$2,649/mo
Zestimate® history
Loading...
Owner options
Explore your selling options
What's special
Lovely brick & Hardi plank home (2018) on 10 acres w/ wood flooring & tile throughout + a relaxing 20x40 inground pool surrounded by wrought iron fencing. Master BR and BA on 1st level + 2 bedrooms & lg bonus upstairs w/ full bath. Master bath has double vanity, clawfoot tub & fiberglass shower. Dining room has stunning tongue & groove wood ceiling. Spacious main floor has open living, kitchen & eating areas, perfect for entertaining. 40x60 hay barn and a 30x40 metal building with a 12x40 lean to. 10x14 storm/food cellar below the shop. Long gravel drive allows for privacy. 2 car attached garage with side entry and insulated doors. Side screened porch off dining room. Add'l acres available!
Zillow last checked: 8 hours ago
Listing updated: December 14, 2023 at 10:21am
Listed by:
Jay Butler 256-527-4412,
Butler Realty
Bought with:
Todd Hose, 141805
A.H. Sothebys Int. Realty
Source: ValleyMLS,MLS#: 21843040
Facts & features
Interior
Bedrooms & bathrooms
- Bedrooms: 3
- Bathrooms: 3
- Full bathrooms: 2
- 1/2 bathrooms: 1
Primary bedroom
- Features: Ceiling Fan(s), Crown Molding, Recessed Lighting, Walk-In Closet(s), Wood Floor
- Level: First
- Area: 192
- Dimensions: 16 x 12
Bedroom 2
- Features: Ceiling Fan(s), Recessed Lighting, Wood Floor
- Level: Second
- Area: 156
- Dimensions: 12 x 13
Bedroom 3
- Features: Ceiling Fan(s), Recessed Lighting, Wood Floor
- Level: Second
- Area: 132
- Dimensions: 11 x 12
Bathroom 1
- Features: Crown Molding, Double Vanity, Tile
- Level: First
Bathroom 2
- Features: Double Vanity, Tile
- Level: Second
Kitchen
- Features: Bay WDW, Crown Molding, Eat-in Kitchen, Recessed Lighting, Wood Floor
- Level: First
- Area: 273
- Dimensions: 13 x 21
Living room
- Features: Ceiling Fan(s), Crown Molding, Fireplace, Recessed Lighting, Wood Floor
- Level: First
- Area: 352
- Dimensions: 16 x 22
Bonus room
- Features: Ceiling Fan(s), Recessed Lighting, Wood Floor
- Level: Second
- Area: 312
- Dimensions: 12 x 26
Laundry room
- Features: Tile
- Level: First
- Area: 56
- Dimensions: 7 x 8
Heating
- Central 1, Electric, Propane
Cooling
- Central 1, Electric
Appliances
- Included: Dishwasher, Double Oven, Gas Cooktop, Refrigerator
Features
- Basement: Crawl Space
- Has fireplace: Yes
- Fireplace features: Gas Log
Interior area
- Total interior livable area: 2,716 sqft
Property
Features
- Levels: Two
- Stories: 2
- Waterfront features: Stream/Creek
Lot
- Size: 10 Acres
- Features: Cleared
- Residential vegetation: Wooded
Details
- Additional structures: Barn/Stable, Outbuilding
- Parcel number: 0201120000014004
Construction
Type & style
- Home type: SingleFamily
- Property subtype: Single Family Residence
Condition
- New construction: No
- Year built: 2018
Utilities & green energy
- Sewer: Septic Tank
- Water: Public
Community & neighborhood
Security
- Security features: Security System
Location
- Region: Elkmont
- Subdivision: Metes And Bounds
Other
Other facts
- Listing agreement: Agency
Price history
| Date | Event | Price |
|---|---|---|
| 12/13/2023 | Sold | $649,900$239/sqft |
Source: | ||
| 11/8/2023 | Pending sale | $649,900$239/sqft |
Source: | ||
| 11/1/2023 | Price change | $649,900-5.8%$239/sqft |
Source: | ||
| 10/2/2023 | Price change | $689,900-13.8%$254/sqft |
Source: | ||
| 9/7/2023 | Listed for sale | $799,900$295/sqft |
Source: | ||
Public tax history
| Year | Property taxes | Tax assessment |
|---|---|---|
| 2024 | $1,337 +0.5% | $46,320 +0.5% |
| 2023 | $1,329 +26.3% | $46,080 +25% |
| 2022 | $1,053 +18.3% | $36,860 +17.2% |
Find assessor info on the county website
Neighborhood: 35620
Nearby schools
GreatSchools rating
- 8/10Cedar Hill Elementary SchoolGrades: PK-5Distance: 4.8 mi
- 5/10Ardmore High SchoolGrades: 6-12Distance: 3.5 mi
Schools provided by the listing agent
- Elementary: Cedar Hill (K-5)
- Middle: Ardmore (6-12)
- High: Ardmore
Source: ValleyMLS. This data may not be complete. We recommend contacting the local school district to confirm school assignments for this home.
Get pre-qualified for a loan
At Zillow Home Loans, we can pre-qualify you in as little as 5 minutes with no impact to your credit score.An equal housing lender. NMLS #10287.

