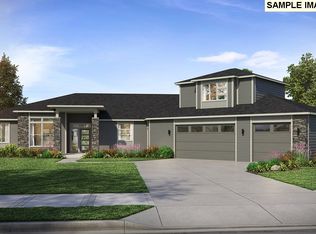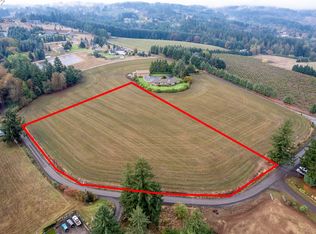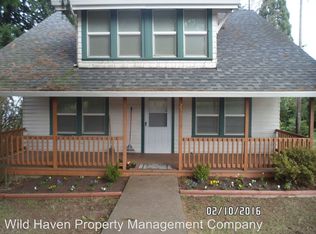Imagine coming home to a spacious 4,190 square-foot home with 3-4 bedrooms, 3.5 bathrooms, and an open floor plan. The Palisade is the perfect place to relax and unwind after a long day. Step inside and you'll be greeted by a spacious entryway that leads to the large great room with extra tall ceilings and a variety of fireplace options. The formal dining room is perfect for hosting dinner parties or holiday gatherings. The kitchen is the heart of the home, and the Palisade's kitchen is no exception. The room is large and well-appointed, with plenty of counter space, storage, and appliances. There is also a butler's pantry and a scullery, which are perfect for keeping the kitchen organized and clean. The primary suite is located on the main floor and features a private bathroom with a soaking tub, separate shower, and dual vanities. The walk-in closet is large enough to fit all of your clothes and belongings. One guest bedroom is located on the main floor right next to the game room, which can be converted into a bedroom. The game room also leads to the beautiful outdoor living space! The other guest bedroom is located upstairs with its own bathroom and storage closet. An optional multi-generational suite can be added to the Palisade. The suite consists of a bedroom, bathroom, and living area. The suite is perfect for aging parents or guests who need their own space. It features a kitchenette, private entrance, living area, bedroom, bathroom, and more. The Palisade has a...
This property is off market, which means it's not currently listed for sale or rent on Zillow. This may be different from what's available on other websites or public sources.


