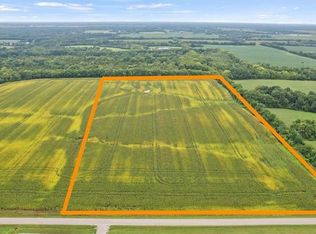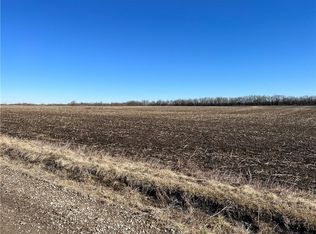Amazing 20 acre Property and House overlooking lake! Detail & Design of floor plan and decor is perfection! Main Floor features large kitchen w/ granite, breakfast island, open to sunny living room, Master Suite has 2 walk in closets, jacuzzi, double vanities w/ granite, separate shower, laundry room is accessible by outside or through garage, upstairs has 2 large bedrooms w/ walk in closets, office & loft area, full finished walk out basement w/ tons of windows, wood burning fireplace, tile floor 30x40 workshop.
This property is off market, which means it's not currently listed for sale or rent on Zillow. This may be different from what's available on other websites or public sources.

