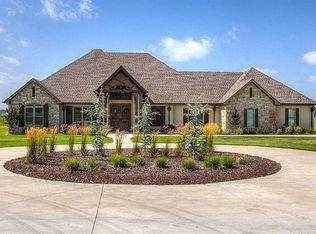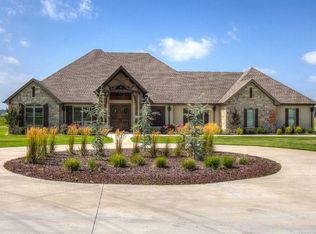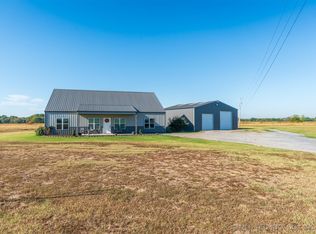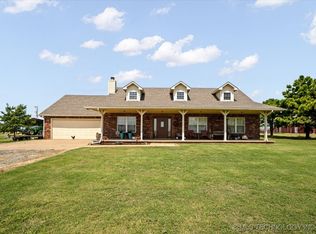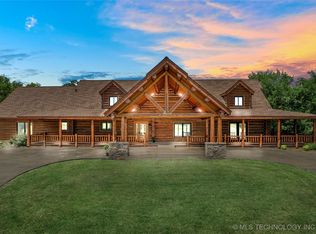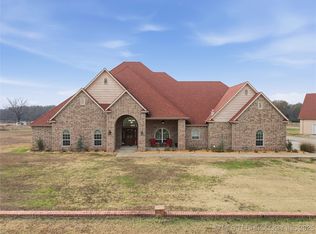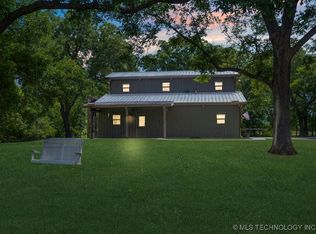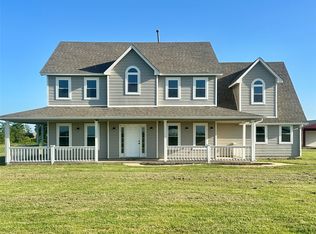Built in 2019, this unique 10-acre estate features 3 bedrooms, 2 bathrooms, an office, and game room. It boasts a 6785sq. ft total of shop and .1500 sq feet is heated and cooled detached 4 car garage is 2000 sq feet , equipped with insulation, LED lighting, 400 amps, and wiring for an air compressor—perfect for car enthusiasts. The property includes a 800 sq foot barn with epoxy concrete floor, chicken coop, loafing shed, pond, and a pavilion near the water. Enjoy an outdoor gun range with bunkers, a wide driveway, a 22K generator, sprinkler system, storm cellar, and serene pond, making it a remarkable and well-equipped home.
For sale
$979,500
23800 E 720th Rd, Wagoner, OK 74467
3beds
2,621sqft
Est.:
Single Family Residence
Built in 2019
10 Acres Lot
$941,800 Zestimate®
$374/sqft
$-- HOA
What's special
Serene pondPavilion near the waterHeated and cooled garageWide drivewayChicken coopLed lighting
- 172 days |
- 680 |
- 23 |
Zillow last checked: 8 hours ago
Listing updated: January 05, 2026 at 07:29pm
Listed by:
Joanna Ford 918-381-2555,
Realty One Group Dreamers
Source: MLS Technology, Inc.,MLS#: 2536786 Originating MLS: MLS Technology
Originating MLS: MLS Technology
Tour with a local agent
Facts & features
Interior
Bedrooms & bathrooms
- Bedrooms: 3
- Bathrooms: 2
- Full bathrooms: 2
Primary bedroom
- Description: Master Bedroom,Private Bath,Walk-in Closet
- Level: First
Bedroom
- Description: Bedroom,Walk-in Closet
- Level: First
Bedroom
- Description: Bedroom,Walk-in Closet
- Level: First
Primary bathroom
- Description: Master Bath,Double Sink,Full Bath,Shower Only
- Level: First
Bathroom
- Description: Hall Bath,Bathtub,Full Bath
- Level: First
Bonus room
- Description: Additional Room,Florida
- Level: First
Dining room
- Description: Dining Room,Breakfast
- Level: First
Kitchen
- Description: Kitchen,Breakfast Nook,Island,Pantry
- Level: First
Living room
- Description: Living Room,Combo,Fireplace
- Level: First
Office
- Description: Office,
- Level: First
Utility room
- Description: Utility Room,Inside,Sink
- Level: First
Heating
- Central, Propane
Cooling
- Central Air
Appliances
- Included: Built-In Range, Built-In Oven, Dishwasher, Disposal, Microwave, Oven, Range, Tankless Water Heater, Wine Refrigerator, Plumbed For Ice Maker
- Laundry: Electric Dryer Hookup
Features
- Attic, Granite Counters, High Ceilings, Stone Counters, Ceiling Fan(s), Gas Range Connection, Gas Oven Connection, Programmable Thermostat
- Flooring: Carpet, Tile
- Doors: Insulated Doors, Storm Door(s)
- Windows: Vinyl, Insulated Windows, Storm Window(s)
- Basement: None
- Number of fireplaces: 2
- Fireplace features: Wood Burning, Wood BurningStove
Interior area
- Total structure area: 2,621
- Total interior livable area: 2,621 sqft
Property
Parking
- Total spaces: 9
- Parking features: Attached, Boat, Garage, Porte-Cochere, RV Access/Parking, Storage, Tandem, Workshop in Garage
- Attached garage spaces: 9
Features
- Levels: One
- Stories: 1
- Patio & porch: Covered, Deck, Other, Patio, Porch
- Exterior features: Concrete Driveway, Dog Run, Sprinkler/Irrigation, Lighting, Rain Gutters, Satellite Dish
- Pool features: None
- Fencing: Barbed Wire,Chain Link,Electric,Full,Other,Pipe
Lot
- Size: 10 Acres
- Features: Farm, Other, Pond on Lot, Ranch
Details
- Additional structures: Barn(s), Second Garage, Other, Shed(s), Workshop, Pergola
- Parcel number: 730090643
- Horses can be raised: Yes
- Horse amenities: Horses Allowed
Construction
Type & style
- Home type: SingleFamily
- Architectural style: Ranch
- Property subtype: Single Family Residence
Materials
- Brick, HardiPlank Type, Other, Wood Frame
- Foundation: Slab
- Roof: Metal
Condition
- Year built: 2019
Utilities & green energy
- Electric: Generator Hookup
- Sewer: Aerobic Septic
- Water: Rural
- Utilities for property: Electricity Available
Green energy
- Energy efficient items: Appliances, Doors, HVAC, Insulation, Lighting, Water Heater, Windows
Community & HOA
Community
- Features: Gutter(s), Sidewalks
- Security: Safe Room Interior, Security System Owned, Smoke Detector(s)
- Subdivision: Wagoner Co Unplatted
HOA
- Has HOA: No
Location
- Region: Wagoner
Financial & listing details
- Price per square foot: $374/sqft
- Tax assessed value: $517,641
- Annual tax amount: $3,241
- Date on market: 8/23/2025
- Cumulative days on market: 316 days
- Listing terms: Conventional,FHA,USDA Loan,VA Loan
Estimated market value
$941,800
$895,000 - $989,000
$2,470/mo
Price history
Price history
| Date | Event | Price |
|---|---|---|
| 9/23/2025 | Listed for sale | $979,500$374/sqft |
Source: | ||
| 9/18/2025 | Pending sale | $979,500$374/sqft |
Source: | ||
| 8/23/2025 | Listed for sale | $979,500$374/sqft |
Source: | ||
| 8/21/2025 | Listing removed | $979,500$374/sqft |
Source: | ||
| 7/13/2025 | Price change | $979,500-0.5%$374/sqft |
Source: | ||
Public tax history
Public tax history
| Year | Property taxes | Tax assessment |
|---|---|---|
| 2024 | $3,241 +1.6% | $36,596 +3% |
| 2023 | $3,190 +3.4% | $35,531 +3% |
| 2022 | $3,086 +2.6% | $34,495 +3% |
Find assessor info on the county website
BuyAbility℠ payment
Est. payment
$5,576/mo
Principal & interest
$4604
Property taxes
$629
Home insurance
$343
Climate risks
Neighborhood: 74467
Nearby schools
GreatSchools rating
- NACentral Intermediate Elementary SchoolGrades: 4-5Distance: 4.9 mi
- 4/10Wagoner Middle SchoolGrades: 6-8Distance: 5.9 mi
- 5/10Wagoner High SchoolGrades: 9-12Distance: 5.9 mi
Schools provided by the listing agent
- Elementary: Maple Park
- High: Wagoner
- District: Wagoner - Sch Dist (31)
Source: MLS Technology, Inc.. This data may not be complete. We recommend contacting the local school district to confirm school assignments for this home.
- Loading
- Loading
